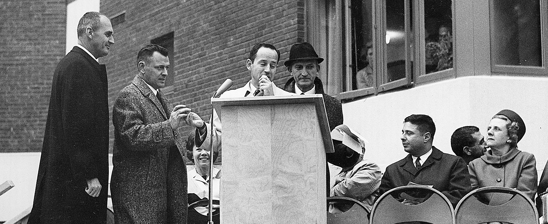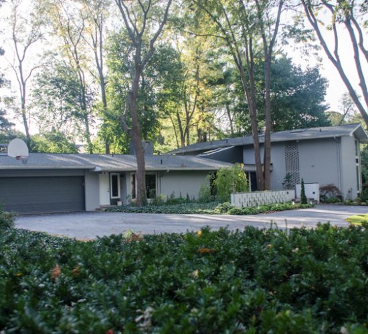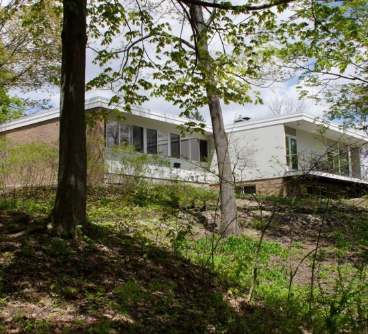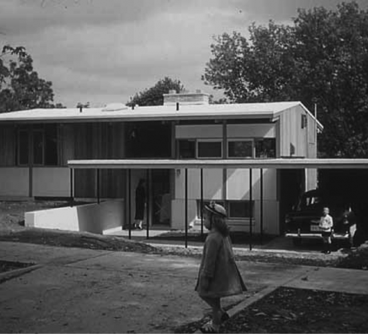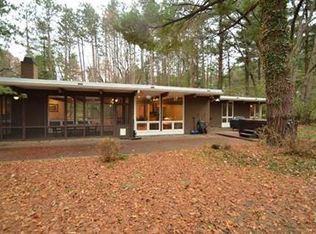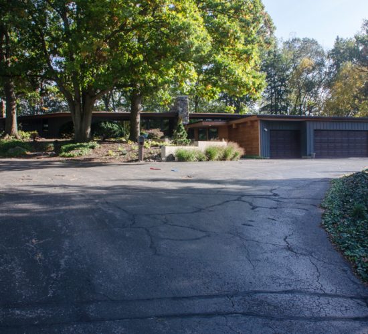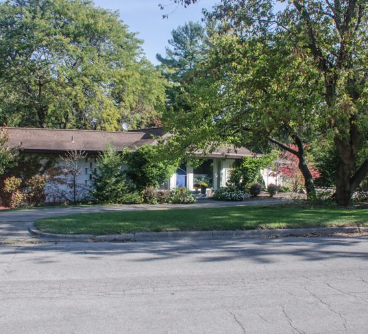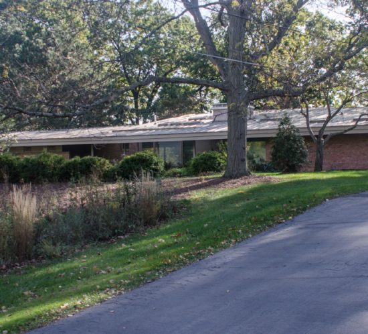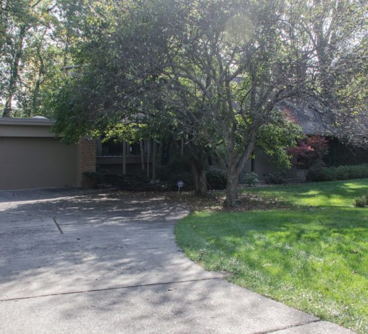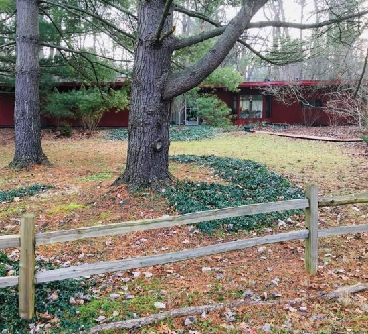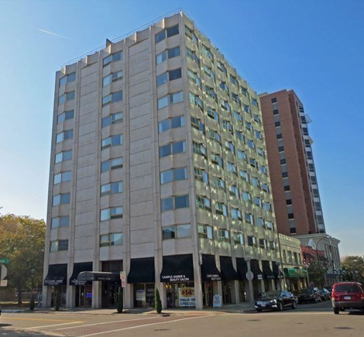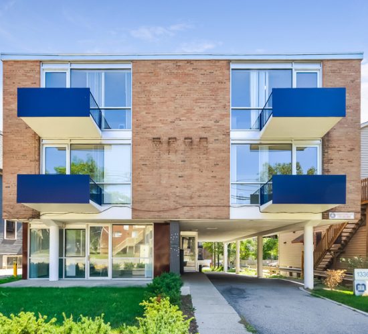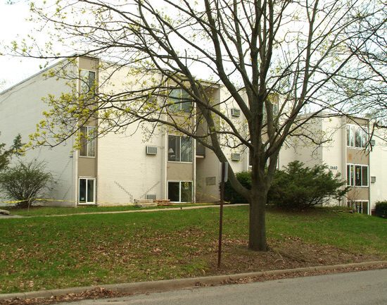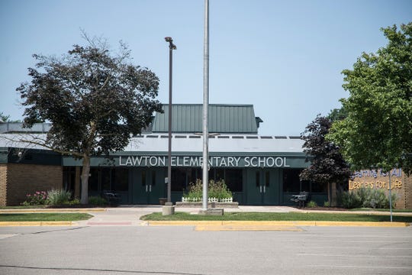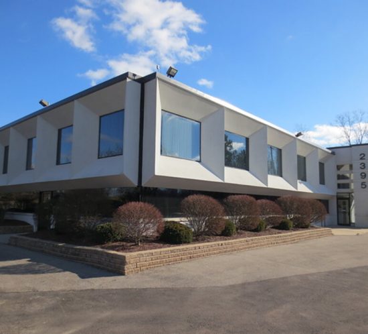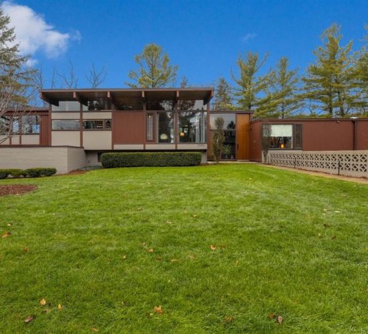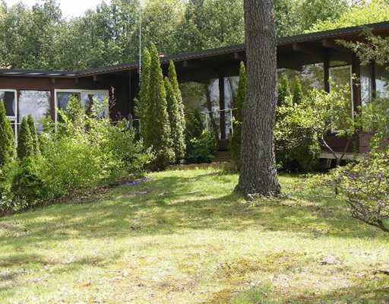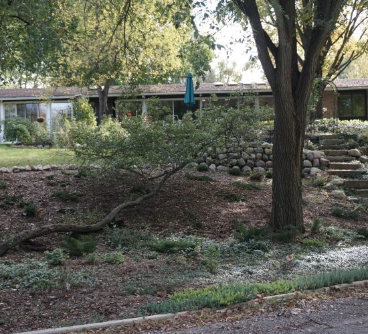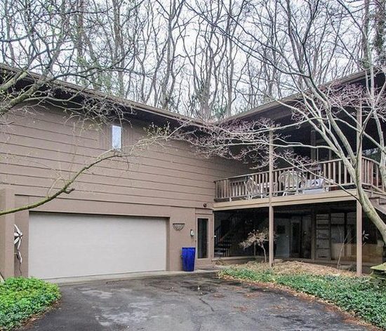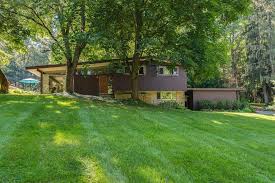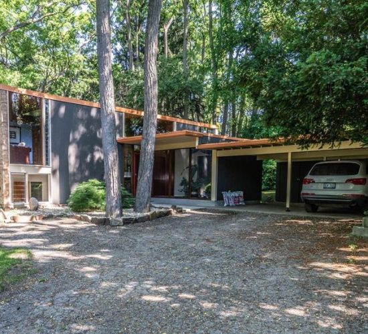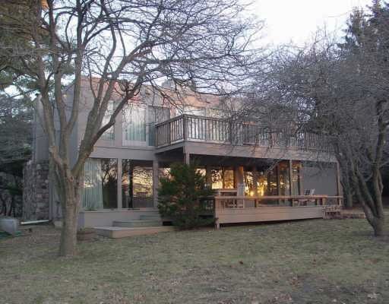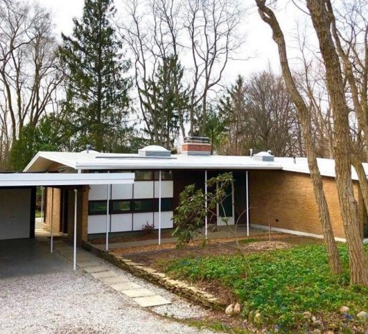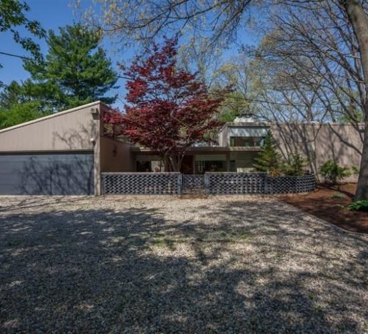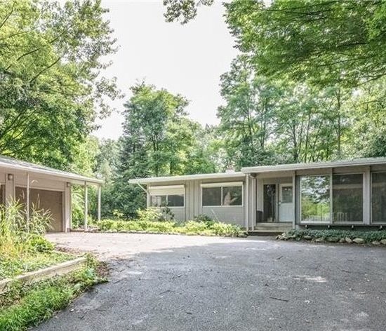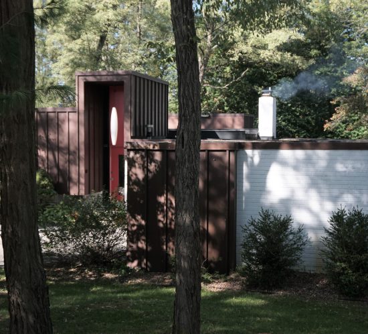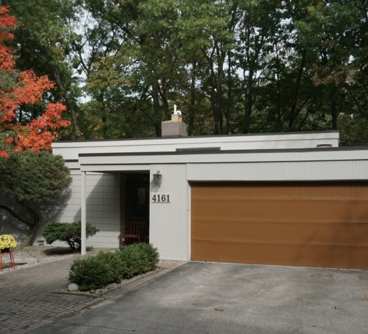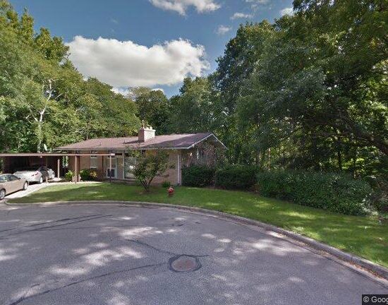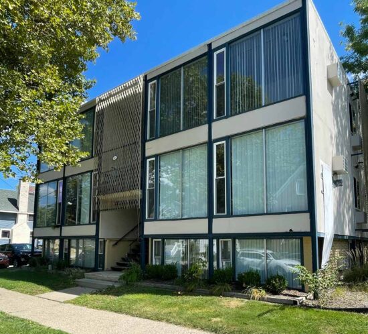James Livingston (1922-1975) was born in Marshalltown, Iowa in 1922. He started on his HS football and basketball teams and became an Eagle Scout. After HS, he served as a WWII dive bomber pilot aboard the aircraft carrier USS Hancock and was awarded the Navy Cross for his service.
In 1945 he married Dorothy Keough. Keough’s father, James, was a partner in the Detroit firm of Van Leyan, Shilling and Keough and it was he who convinced Livingston to become an architect. Livingston earned his Bachelor of Aeronautical and Astronautical Engineering (B.A.A.E.) in 1950 from the University of Michigan. Later, trained as an architect at the University of Michigan, Livingston received the School of Architecture’s George G. Booth Traveling Fellow in Architecture Fellowship in 1952. It is believed he worked for a short time at the prominent Detroit-based firm of Smith, Hinchman & Grylls prior to opening his own practice.
Livingston managed what became a thriving practice at James Livingston & Associates in Ann Arbor beginning in 1955. The firm later opened a branch in Petoskey, MI to serve commercial clients in the area.
Numerous Livingston-designed homes are scattered across the Ann Arbor area. These homes vary in size and shape but are linked explicitly to the mid-century modern (MCM) design aesthetic that had started to reach mass appeal when Livingston began his career. And, perhaps sensing the profitability in designing appealing, yet elegant homes, Livingston purposefully sought to sell basic lines of Modernism that were accessible both economically and aesthetically. Common original features of Livingston’s residential commissions were low-pitched and flat roofs, redwood siding, exposed roof beams, cove lighting, prominent stone, brick and ceramic tile fireplaces, interior wood sheet and tongue-and-groove paneling, large windows with scenic views, and flexible floorplans meant to grow with the family.
In addition to individual residential commissions, Livingston was involved in at least two large-scale single-family housing developments. The first occurred at Loch Alpine located between Ann Arbor and Dexter on six-hundred acres of wooded, rolling hills. After fits and starts, Loch Alpine was first successfully developed by Alpine Heights and Ridgecrest Building starting in 1954. The early homes built in Loch Alpine were designed by Livingston’s firm as he served as the development’s “controlling architect”. Two designs in particular, the tri-level Space King and Alpine Rambler, exhibit Livingston’s distinct aesthetic fingerprint of accessible modern design.
Livingston’s association with Loch Alpine is believed to have ended around 1956/’57. About the same time he began work on his second single-family development, the Thornoaks neighborhood, off Huron River Dr. east of Ann Arbor, now a recognized as a Washtenaw County Historic District. The neighborhood is 20.33 acres. There are thirty-one (31) single-family homes situated on one-acre and half-acre lots. Thornoaks was developed by Livingston together with local builder and partner on prior projects, E.E. Kurtz, through their company Tech, Inc. The property was platted in two phases: Phase I in 1957 with the purchase of land on the south end of the neighborhood, and Phase II in 1958 with the additional purchase of land on the north end of the neighborhood. Rural and secluded at the time of its initial development, Thornoaks has been able to retain its character because it is bounded on the Huron River and wetlands on three sides and US-23 on its eastern boundary. (Indeed, the fact that Thornoakshas remained an isolated area of homes unconnected to other neighborhoods is one of the reasons it was successful in becoming a historic district.). Through Livingston and Kurtz’s early guidance, Thornoaks became perhaps the only subdivision devoted entirely to MCM domestic architecture in the Ann Arbor-area. Livingston and Kurtz not only supplied the plans and built the majority of the original homes in the neighborhood, they also formed the two-man architectural review board for the first several years of Thornoaks’ existence. This board controlled the aesthetic feel for the neighborhood through its architectural and landscape guidelines. While nearby neighborhoods like Ann Arbor Hills and Barton Hills are known more widely for their architect-designed MCM homes, these homes, however aesthetically pleasing, were built as single entities and not as part of a coherent suburban neighborhood plan. It is believed that homes in other Ann Arbor subdivisions did not have to undergo the stringent design reviews present at Thornoaks. The key feature of Thornoaks is not the uniformity of the home designs, but the harmony with which the homes work together both with each other and the surrounding landscape.
In the late ‘50’s and likely until 1969 (when he built his own office building) Livingston’s office was located in a strip mall space at 3384 Washtenaw Ave. There, in addition to developing Thornoaks and designing his own structures, he also was the Michigan representative for Techbuilt houses until approximately 1961. Techbuilt was a Cambridge, MA company founded by Carl Koch AIA which designed and semi-factory-built modular modern houses. It has been reported that Livingston also modified Techbuilt designs for his customers.
In addition to his thriving MCM residential practice, Livingston and his firm did a significant amount of commercial and educational work in a wide range of design styles. This non-residential work became the focus of the firm’s work later in Livingston’s career. The structures the firm designed are located not only in the Ann Arbor area, but also in northern Michigan, Colorado, and Florida.
Near the end of career Livingston was selected as the chief architect for Inn America motels in the United States and Europe.
Based on his work on Lurie Terrace and participation in a Conference on Aging at UM, Livingston was named to the National Architects Advisory Committee on Planning Housing for the Elderly in 1963.
Members of Livingston’s staff over the years included Daniel Treacy, Keith F. Weiland, Phil Looheed, Larry Brink, Dick Black, D.H. Lawence, Al Paas and Don Vroom.
Diagnosed with terminal stomach cancer in 1974, Livingston informed the employees of his firm that he planned to live his last days in Florida. Al Paas, who worked with Livingston at the time in the firm’s office at 2395 S. Huron Parkway, described the end to the firm as abrupt. Livingston instructed the firm to discard everything. A few on-going projects were saved, but everything else was thrown out. The only known extant materials are those that remain in the hands of homeowners, clients, the occasional newspaper article, and the buildings themselves. Livingston moved to Florida and died there in 1975. At the time of his death, he was husband to Jean Livingston, and father to five sons and two step-daughters.
Ann Arbor-area commissions included:
- The Moose Lodge, 390 South Maple Road (1956, demolished 1997)
- Interior and exterior remodeling of the Michigan Theatre Building, 603 East Liberty (1956)
- The renovation of 340 S. State Street for Wikel-Schurz Drugs (1957)
- Wines Elementary School, 1701 Newport Road (1957, together with C. W. Lane, Architect)
- Dicken Elementary School, 2135 Runnymede Blvd. (1957, also with C. W. Lane)
- At least one UM building, the Hospital Chapel, an addition to Old Main Hospital “East Medical Building” (1958, demolished 1989)
- Phi Chi Medical Fraternity, 2250 Fuller Road (1959)
- Charter House, Charter Realty Office and Apartment Building, 1335 South University (1961)
- 1440 Pear Street Apartments (1961)
- Maynard House, 400 Maynard Street (1962, tallest A2 building at the time)
- 320 E. Madison Apartments (1962)
- Kelly-Walker Manor apartments, (1962)
- Lawton Elementary School, 2250 South 7th Street (1963)
- Kales Waterfall Club, 2175 Stadium Blvd. (1962, demolished 2012)
- Weber’s Inn and Restaurant, 3500 Jackson Ave. (1963, noteworthy as the first in the nation with an atrium and guest rooms overlooking an interior pool)
- Lurie Terrace, 600 W. Huron Street (1965)
- Bell Tower Motor Lodge (now Hotel), 300 S. Thayer Street (~ 1960/’61)
- Ann Arbor Statler-Hilton Motor Inn, location unknown (1967) – an old A2 News Article about a retirement party held there in 1969 confirms the motor inn existed
- Ford Lake Apartments / The Lake Shore Apartments 2500 Lakeshore Blvd., Ypsilanti (?), (1967 or 1969)
- Livingston & Associates Office Building, 2395 S. Huron Parkway Office Building (1969)
A 7/13/56 letter from Livington to the Michigan Society of Architects announcing the opening of his office mentions several other projects “under construction… a new florist building, an unusual top floor Penthouse, a dental clinic building, …” and other commissions “on the boards… preliminaries for a 100-apartment Blgd. in what you would call the ‘Meis’ style, two $80,000 extremely modern residences [presumably 501 and 505 Burson Place, the Greene and Bandamer residences, respectively], complete remodeling of a Cadillac Garage & Sales building, sketches for a large plant.” Except where noted, these structures remain unidentified.
Structures outside Ann Arbor included:
- Boyne Mountain Lodge (40 room hotel, main lounge, restaurant, cocktail lounge, swimming pool and ice rink), 1 Boyne Mountain Road, Boyne Falls, MI and Boyne Highlands, 600 Highlnd Dr., Harbor Springs, MI(1960), where these Boyne resorts helped significantly increase tourism in that region
- Hawaiian Gardens (Tiki) Resort, 4501 Grange Hall Road, Holly, MI (opened in the 1950’s; razed in the mid-2000’s)
- St. Mary of Mt. Carmel Shrine, 260 St. Mary’s Parkway, Manistee, MI (1963)
- The Beta Tau Gamma Psi chapter fraternity house at MSU in East Lansing, MI (1964)
- A ski lodge in Aspen Highlands, Colorado
- Work on the Mt. Holly, MI ski lodge, 13536 Dixie Hwy, Holly, MI
- A six (?) story Hyatt Hotel in Winston-Salem (also with a full-height atrium and interior pool)
- Several condominium projects in North Carolina (all early 1970’s)
- Condominiums in Florida
- The Cathedral Tower apartment building, 80 E. Hancock Street, Detroit (1972)
- The Dr. Jack and Dr. Mary Bentley Residence at 1446 Eagle Point Rd., Clarklake, Michigan, a lakefront home built in 1966 and
- Their joint doctors’ office at 2532 Spring Arbor Road, Jackson, Michigan built in (?) (currently Spring Arbor Dental).
Other Ann Arbor homes not shown:
- 4099 East Huron River Service Drive
- 638 Northside Drive
- 3550 Woodland Drive
Research Article:
Lurie Terrace at Fifty
Research Article:
A Midcentury Modern House in The Old West Side

