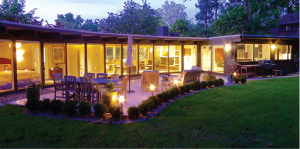Brigham's Hodges / Conlin Open House
We are hosting our first ever tour of a home designed by George Brigham on October 18. Tickets are $15 and may be obtained at http://www.a2modern.myevent.com/ .
When Chris Conlin bought this 1956 George Brigham house 18 months ago, it still had its beautiful clean mid-century modern lines, but was almost 60 years old and needed attention. Chris kept the footprint and exterior exactly as it was, but did extensive work inside to update it and make it his own.
The house’s architect, George Brigham (1899-1977), is considered Ann Arbor’s father of mid-century modernism. He trained at MIT in the prevailing Beaux Arts style, but when he taught at Cal Tech he became interested in the architecture emerging in California, especially homes by Greene and Greene, Schlindler, and Neutra. When he came to U-M in 1930, he was anxious to work in the new style, although it took a few years to get commissions since it was the midst of the Depression. He ended up designing 66 buildings in the Ann Arbor area, concurrently with teaching. He was a champion of this style, often giving speeches on its virtues. He was also interested in social issues and worked on developing affordable housing and temporary shelters.
Highland Lane’s development was a joint project of Brigham and his wife Ilma with Madeline and Fred Hodges, the latter chair of the U-M radiology department and an assistant dean in the Medical School. In 1957 the two couples bought from Margaret and Robert McNamara (soon to be U. S. Secretary of Defense) a parcel of land that ran behind Highland Street and was part of the grounds of their house at 210 Highland. The Brighams and Hodges put in a road and installed utility lines prior to selling lots.
The Hodges kept the two end lots for themselves while the adjoining ones were sold to Richard and Ann Kennedy and to Charles and Katherine Sawyer. Brigham designed houses for all three couples, taking care to position them so they couldn’t see into each other’s homes. A fourth house was later designed by David Osler, following the deed restriction that all homes had to be designed by an architect.
Chris is happy that he was able to buy the Hodges house, fearing that someone else might have bought it just for the lot, which is in a prime location near campus. “I’ve kept the modern feel, I’ve nothing ornate,” says Chris, explaining his guiding principal on what turned out to be a year-long job, including putting in new wiring, air conditioning, and insulation. He kept the original windows and skylights so the house if full of light. The original fireplace is still the heart of the house. Chris took down several walls which add to the free flowing modern look including making two bedrooms into one, moving a free standing hall closet out of the way, and opening up the kitchen. He added more storage to keep down the clutter and put in light trays on the living room ceiling so no lamps are needed. He has followed this aesthetic by choosing furniture with clean lines. Chris cleared out the overgrown backyard, so the windows now look out on grass and trees and the new patio.
written by Grace Shackman

