Tale of a House: Architect Priscilla Baxter Neel
IN the fall of 2015 Dr. Mary Ann Hunting of New York City wrote a query to Washtenaw County Historical Society for information on a female architect who had designed the home at 2235 Belmont here in Ann Arbor. The architect’s name was Priscilla Baxter Neel. Dr. Hunting was writing a book on women architects. A graduate of Vanderbilt and CUNY, she had previously done a book about Edward Durrell Stone.
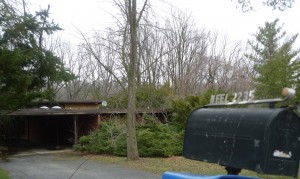
Mailbox, carport, boarded windows behind yews
The WCHS administrator forwarded the query to Susan Wineberg, who had just completed the second edition of Historic Ann Arbor: An Architectural Guide. Susan Wineberg forwarded the query to Fran Wright. Mary Ann Hunting knew the house was “falling apart” and was slated for demolition by the owner. Dr. Hunting wanted an early photograph of the house.
Susan and I started with the City Assessor’s website. We found the house and the current owner, CR Investments LLC, or Campus Realty, a student apartment rental firm, but there was no photograph of the house on the website. And the old photograph from the handwritten assessor’s pages was only black and gray showing no details. So we went to see the house at 2235 Belmont for ourselves.
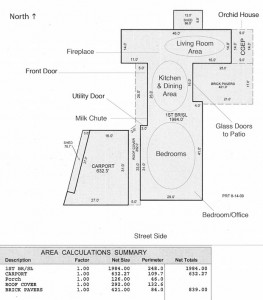
Assessor’s floor plan, with modifications
The house, built in 1951, is brick with a the modern flat roof. There are skylights in the roof over the kitchen area. The living room/dining room/kitchen is one large area. One living room wall is brick with a raised fireplace and brick hearth. Large floor to ceiling windows and also glass doors to the exterior lighted the space. One glass door leads to a greenhouse. Four bedrooms and two bathrooms are in the wing that is closest to the street. One bathroom has a square deep tub in it. The house is on a concrete slab, no basement, and the furnace room is at the back end of the house. There is a carport connected to the house on the west side.
The family name Neel was still on the mailbox and the Ann Arbor City Directories confirmed that the owners were Dr. James V. Neel, geneticist at the University of Michigan, his wife Priscilla, and their children Frances, James Van Gundia, and Alexander Baxter. Priscilla did not have a separate listing as a professional architect in the directories.
The architect of this house, Priscilla Baxter Neel, had a twin. Her family lived in Wollaston, Massachusetts. Priscilla and her twin sister, Frances, both studied at Radcliffe College (the separate college Harvard University had for women) and graduated in 1940. They also received Bachelor of Architecture degrees from the Cambridge Graduate School of Smith College (another women’s college). In 1942 they were both awarded scholarships to study with Walter Gropius at the Harvard Graduate School of Design.
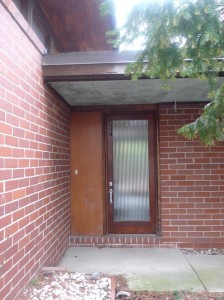
Front door, opening to the west
James V. Neel was born in Ohio and educated at Wooster College and then the University of Rochester, where he received a Ph.D. and an M.D.. Neel taught at Dartmouth until 1941, was in Washington in 1942 and then in the US Medical Corps. Immediately after the war (1947) he was chosen by the National Research Council to be the acting director of the Atomic Bomb Casualty Commission in Japan. The Neels came to Ann Arbor and the University of Michigan in 1948, where James was Professor of Internal Medicine and a geneticist in the Institute of Human Biology which he helped found. He was director of the University Hospital from 1966 through 1970. He was a member of many professional Genetics and Internal Medicine societies, Phi Beta Kappa, the scientific research society Sigma XI, and the medical honor society Alpha Omega Alpha. His hobby was orchid cultivation, thus the greenhouse attached to 2235 Belmont. He died at 84 in the year 2000.
Priscilla was a good friend of Mary Palmer of the Frank Lloyd Wright designed Palmer House, and with her started a yoga program in Ann Arbor. The two women and other friends were in a yoga class at the Y. Their instructor encouraged them to read some of the yoga literature, including B. K. S. Iyengar’s Light on Yoga, leading to the two of them becoming the Y’s yoga teachers. Priscilla and Mary and other women practiced yoga in Mary Palmer’s Japanese tea house in her garden. This led to Mary Palmer going to India to meet B. K. S. Iyengar and to his coming to Ann Arbor to teach yoga here.
Priscilla never practiced architecture professionally as far as we could find out. When she died in 2012 her children sold the house to Stegeman’s Campus Realty firm the next year. We believe she designed only her own house at 2235 Belmont. Her twin sister Frances designed one house in Connecticut and some time after her marriage moved here to Ann Arbor and designed and built her own house in Barton Hills where she still lives.
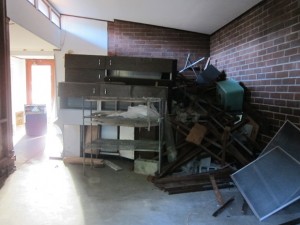
Front door, from living area, fireplace, hidden, at base of brick wall left edge
The Campus Realty firm bought the house in 2013 and by the looks of it never had a tenant move in. The mailbox still says Neel. All the windows have been taken away and replaced with plywood boards. The greenhouse attached to the living room has lost all the glass, leaving only the three foot high brick foundation, a little fan, and two thermostats on the house’s exterior wall. The shrubbery around the house is quite overgrown.
All the kitchen appliances were gone. The interior finished walls of the kitchen (and perhaps laundry room) were gone too. The milk box was intact and opened both inside and outside. The living room had a ceiling-high pile of cupboards and such in front of the raised hearth fireplace. All the copper pipe that could be reached had been removed with the holes in the walls as evidence. One of the bathrooms had the entire wall of ceramic tile taken off and left leaning against a wall in the bedroom in two large sections. We could see from the inside that the windows were removed, frames and all, not just the glass panes. All the debris from the interior demolition is still in the house.
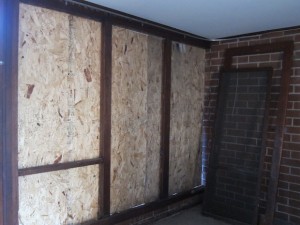
Windows and doorway to patio, across from kitchen/dining area
We wish for a more positive end to this house but CR Investments has had a demolition permit since January 2015. It is not advertised for sale. CR Investments originally bought the property, which was in poor condition, to demolish and to build another small house for a family member. But that moment passed and now they are just holding the property. It is only a matter of time before architect Priscilla Baxter Neel’s only house and long-time home is replaced by another dwelling.
But we finally found an early photograph of the Neel house; the Ann Arbor News did a feature article on the house and architect Priscilla Neel and it appeared in the paper in May of 1952. You can see the original Ann Arbor News article and see pictures here and here. In the exterior photograph, taken in 1952, Dr. Neel’s orchid greenhouse is yet to be added outside the glass door on the right side of the photograph.

Milk box by the utility door
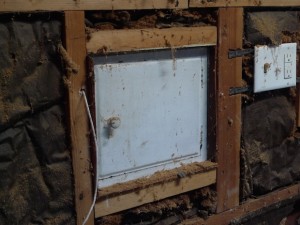
Inside the kitchen
By Frances Wright, March 11, 2016
