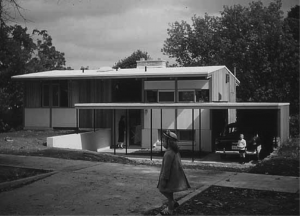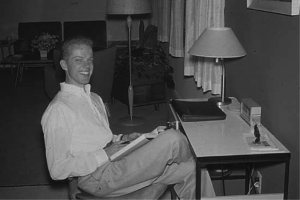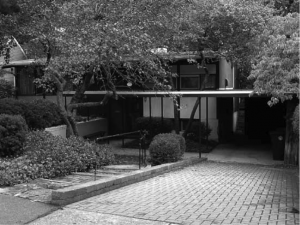A Midcentury Modern House in the Old West Side

Author: Grace Shackman
Most people think of the Old West Side as a neighborhood of late 19th and early 20th century homes, but tucked in here and there on lots that were still empty after World War II are examples of Mid-Century Modern (MCM) houses. These houses are more numerous in Ann Arbor than most other cites due to the influences of the U-M architecture school that promoted this style and of the local citizenry who appreciated it.
Richard and Jean Wilson, the builders of the 1956 modern house at 805 Mt. Pleasant, were big fans of MCM even before they moved to Ann Arbor, having purchased modern furniture directly from the Herman Miller factory in Zeeland to use in their Jackson home, where they also ate off Russell Wright dinnerware. When Richard decided to pursue graduate studies in engineering at U-M, they began looking for a buildable lot in Ann Arbor that was also near schools for their two children. Christy and Rick were only five and six when they moved to Ann Arbor, but because the house was so important to their parents, they both know a lot about it, both from memories and from discussions they heard as they grew up.

View of the house before it was landscaped. The clever use of space, both inside and out, made the house and lot seem much bigger than its square feet. Shown are Christy and Rick and their mother Jean Wilson.
The Wilsons hired James Livingston, a U-M trained architect, who at age 34 was at the beginning of his career. His most famous project would be Lurie Terrace, also in the Old West Side. A former employee described Livingston as “selling basic lines of Modernism in an efficient way.” Rick Wilson assumes that his parents chose Livingston by driving around looking at other modern houses, something they continued to do most of their lives, adding “since dad had quit his job to go back to graduate school, there was a pretty limited budget to build a house, one that might have scared off other architects.”
Livingston started by interviewing the family about what they wanted, seeking specific information on how they conducted their lives, how they did daily tasks. He made the kitchen counters higher than was standard because Jean Wilson was tall. The Wilsons enjoyed playing Bridge, so a hidden storage spot was created in the living room to hide a card table. The wall that partially divided the living room from the study was sized so that their Hi Fi cabinet would fit there. Rick, who later studied architecture, recalled “visiting Livingston’s office on Washtenaw to look at the first drawings and then watching as they became refined and then became wood and bricks.”
When the crews started excavating for the half basement they found old bottles and broken glass, which the Wilsons deduced must have meant that the lot was once the neighborhood dump. This was often the case before regular trash pick up; people would use the nearest empty lot for this purpose. “It was fun for my brother and me. It was like archeology,” recalls Christy Wilson Klim.

Richard Wilson, Christy and Rick’s dad, sitting in an Eames chair. Other modern furniture can be seen in the background
The house was designed to take maximum advantage of the interior space and the topography of the land. A bi-level, the public rooms are on top and three bedrooms below. The living room and dining room, which flow together, run the whole length of the back of the house. The high post and beam ceiling make it seem roomier, as do the big windows looking out on to the back yard. The walls were painted white, charcoal, and pale aqua. Because the land slopes down, the bedrooms are at ground level on the backyard side, which means in Rick’s words, “You don’t feel buried at all. And in the days before air conditioning it was advantageous to be cooler.”
The Wilsons stayed in touch with Livingston after the house was finished. They became closer friends with their landscape architect, Russell Pelton, who kept refining the site. A graduate of U-M’s school of landscape architecture, Pelton understood the importance of outdoor planting to the look and feel of MCM houses. He often stopped by at supper time with a new plant or native tree that he had dug up and thought would be perfect for a certain spot in the garden. Christy and Rick remember that he was usually invited to stay for dinner.

805 Mt. Pleasant today.
The whole Wilson family worked on the hardscape of the back yard. Rick remembers helping lay the bricks for the patio, while Christy says “My role was mostly to get in the way and tease the helpers.” The back terrace was also a family project and makes a great point of interest when looking out back windows or sitting on the back deck.
The neighbors seem to have approved. The neighbor two doors to the north hired Livingston to do an addition on the back of his house and neighbors in the other direction, at 811 Mt. Pleasant, hired Livingston to make several additions that changed their traditional house to a modern-looking one.
