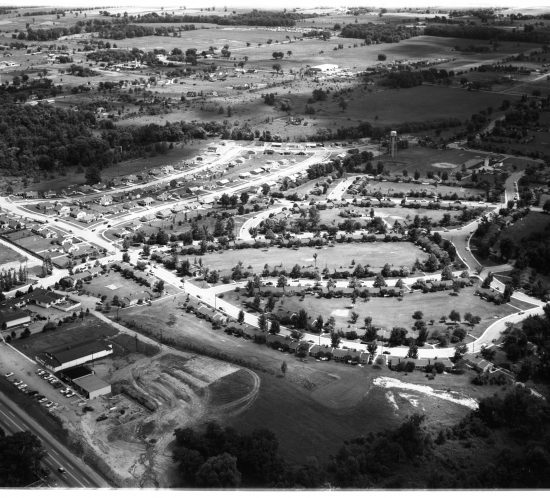Charles Noble (1890-1955), (see also Wallace Frost)
Charles Noble moved to Ann Arbor in the mid-1930s, after a career in Detroit, where he designed some landmark buildings including the Art Deco Lee Plaza (1929) and Kean Apartments (1931), and the Art Moderne Elwood Bar and Grill (1937), and at least four elegant homes in Grosse Pointe.
When building slowed in Detroit in the 1930s, he moved to Ann Arbor, living first in Burns Park at 1132 Martin Place and then 1017 Berkshire in Ann Arbor Hills. His wife, Jean Noble, became active in the community as treasurer of the board of the YMCA and in her church, St. Andrews.
Noble’s major work In Ann Arbor was the development of Pittsfield Village to house war workers during World War II. He secured a Federal Housing Administration (FHA) loan and bought 64 acres of empty farm land between Ann Arbor and Ypsilanti. Working with Wallace Frost, they built 106 buildings containing 422 units. It was at that time the largest retail rental housing project in Michigan. The village office, built in the style of the houses, was at the northern end of Pittsfield Blvd. It was attached to a small grocery store, which opened in 1944, needed because very few of the residents had cars. Noble and his wife became residents of Pittsfield village, moving into a unit at 3526 Edgewood.
After the war, Noble organized several other business entities to continue building projects needed in the community, working out of an office at 104 W. Huron, Room 307. In 1946, to help alleviate the housing shortage for returning University of Michigan students, Noble designed and developed University Terrace Apartments, 193 units in 9 buildings on East Washington between University Hospital and the Arboretum. In 1965 the University tore down two of the buildings to make room for a parking structure for the hospital. In 1986 they finished the job, as they needed more parking space, in spite of protests from tenants and community activist who said there was already a shortage of affordable housing.
In 1949, Noble organized Pittsfield Plaza, Inc. of which he was the President and Architect. The aim was to continue developing the land at the northern end of Pittsfield Village that faced Washtenaw for a business district, which already had a start with the small grocery store. Noble designed the area with a grass strip dividing the shopping area from Washtenaw Ave. According to a 1949 Ann Arbor News article, it was “to include stores and professional offices, all constructed with residential-type facades to harmonize with Pittsfield village.” Washtenaw Lanes Bowling Alley opened at 3400 Washtenaw in 1949, and State Savings bank at 3500 Washtenaw in 1954, their first branch and in modern design. 1956 overhead photos show the beginning of development with several buildings in the same shape, with roofs like the village market. Noble died in 1955, so could no longer oversee the development. Today it looks like a common strip mall, but behind the facades, many have a cement block base the same as the market and village hall.
Noble was also president and architect for Pittsfield Park which he developed on land that abutted Pittsfield Village to the east, on Pinecrest and Yost. They were small, one-story homes which would be perfect for people returning from the war. A 1950s Ann Arbor News picture shows the first eleven being built. The picture caption quotes Noble as saying they were being built “despite government restrictions and material shortages.” Today they are still there although many have additions or have been otherwise changed.
by Grace Shackman

