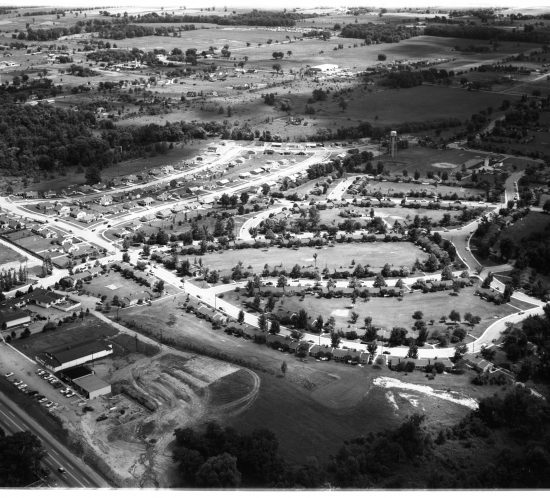Wallace Frost (1892 -1962) (see also Charles Noble):
Wallace Frost is best remembered today for the unique houses he designed in Birmingham, Michigan, but during his career, he also did some interesting mid-century houses and buildings in Ann Arbor.
Born in Pennsylvania, he studied architecture under Paul Cret at the University of Pennsylvania. Cret, who designed Art Deco buildings all over the United States, is best known in Michigan for designing the Beaux Arts Detroit Institute of Art (1923-1927.) Cret’s influence is clear in Frost’s pre-World War II work.
During World War I, Frost worked in the war industry for which he designed airplane hangars for the Navy’s Air Force. While doing work for the Navy, he met Albert Kahn, who was designing army airfields and naval bases. At Kahn’s invitation, Frost came to Detroit and worked for him from 1921-26, helping design the General Motors building (now known as Cadillac Place at 3044 Grand River Blvd, Detroit) and the Clements Library on the University of Michigan campus. Frost built a home for himself and his family in Birmingham at 579 Tooting Lane. After he left Kahn’s office in 1926 to form his own firm, much of his work was designing elegant Arts and Craft homes in the Detroit area. The largest collection is in Birmingham, where he did over 40. They are still treasured by their owners who call them “Wallys.”
When work dried up in the Depression, Frost went to Europe for a year to work. The next year he moved to southern California where architects such as Rudolph Schlinder and Richard Neutra were introducing modernism to the United States. While there, Frost built a MCM home for himself which was one- story high, nestled low on the ground, with large windows.
In 1939 Frost returned to Birmingham, where he stayed the rest of his life until he died at age 70. During WWII he found work in Ann Arbor designing Pittsfield Village, a housing development aimed at people working in the war industry which his friend Charles Noble, another Detroit area architect, was the developer. He also did several Barton Hills homes in the 1940s.
Ann Arbor Homes:
989 Forest, Eugene and Sadie Power, 1941. When Eugene and Sadie Power, were looking for an architect to build on a lot they had purchased in Barton Hills, they learned of Frost from Irene Murphy, whom Sadie knew because both were working as social workers at Kingswood School (now part of Cranbrook) in Bloomfield Hills, and would later serve as a U-M regent with Eugene Power. They visited Murphy’s Frost house in Birmingham and liked it, as well as the house next door which was also Frost, both of which they found “showed a lot of California influence.” Murphy had described Frost as a free spirit, which the Powers agreed with when they got to know him, but were also impressed that he took his work seriously. “He felt strongly that a house should reflect the character of the people who were going to live in it,” Power wrote in his autobiography, Edition of One. At that time the First Methodist Church was being torn down to be replaced with the State Street church that is there now. Power suggested to Frost that they use the dismantled bricks, which they did. The house has since been remodeled by Ann Arbor architect Larry Brink.
530 Hillspur, 1949, Fannie and William Haber. According to Alan Haber, the son of Fannie and William Haber, Frost was hired to design the house, but, as he says “I remember, at age 12-13, she had disagreements with him and fired him and finished designing it herself.” According to Alan Haber, the house still stands but has been remodeled by a later owner.
Pittsfield Village, 1943, working with his friend Charles Noble, the developer of the project located on bare land 64 acres in the country between Ann Arbor and Ypsilanti. They planned a village-like settlement, near shopping, with a school and church nearby. (In its midst is Pittsfield School, designed by Kainlauri, McMillan and Millman in 1945 and Calvary Presbyterian, which started with a meeting hall designed by Walter Anika in 1953 and a church designed by Karl Nelson in 1959.)
Pittsfield Village Office and Shopping Center, 1944-at northern end of Pittsfield Village, the office has a roof like the living units but the building is made of cement blocks. The commercial building in front of it, also of cement blocks, faces Washtenaw.
by Grace Shackman

