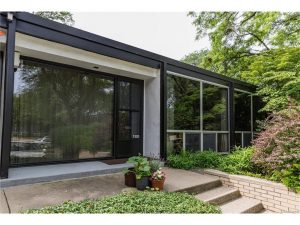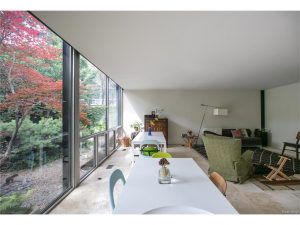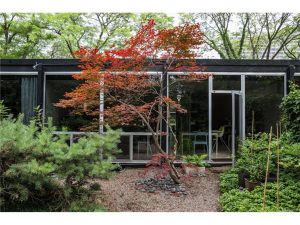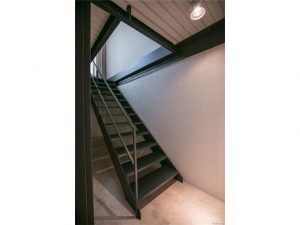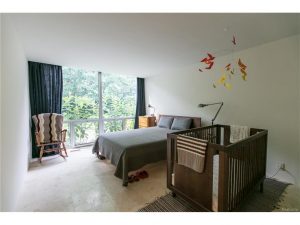May 21, 2018
In
Events, News
Sorry! This event is sold out.
On June 10th a2modern will be hosting a walking tour of the Thornoaks neighborhood. The tour will include several interior visits. Thornoaks is an unusually intact group of 32 mid-century modern homes, recently designated as an historic district. Docent led tours will start at 1 p.m. and 2:30 p.m. The entire tour is 0.6 miles long.
Tickets to the event can be purchased here.
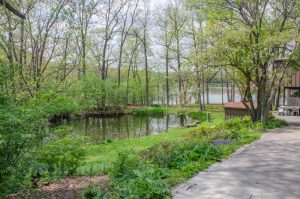 A small enclave of 32 houses on Thornoaks Drive and Huron River Service Drive, it’s located off East Huron Drive just before the U.S. 23 underpass. On April 18 the Washtenaw County Board of Commissioners voted approval of a request by the residents to designate it as an historic district thus protecting it from demolition or unfortunate alterations.
A small enclave of 32 houses on Thornoaks Drive and Huron River Service Drive, it’s located off East Huron Drive just before the U.S. 23 underpass. On April 18 the Washtenaw County Board of Commissioners voted approval of a request by the residents to designate it as an historic district thus protecting it from demolition or unfortunate alterations.
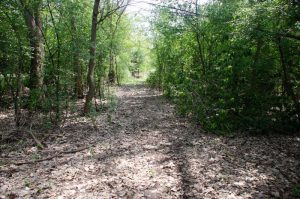 Thornoaks was developed in 1957-1961 by architect James Livingston and builder E. E. Kurtz. They carefully laid out the lots to take advantage of views of the Huron River, South Pond, or the woods. As the parcels were sold, Livingston and Kurtz reviewed the site plans, as the incorporation document states, for “materials, harmony of external design with external structure… placement of walls or fences… and to the location with respect to topography.”
Thornoaks was developed in 1957-1961 by architect James Livingston and builder E. E. Kurtz. They carefully laid out the lots to take advantage of views of the Huron River, South Pond, or the woods. As the parcels were sold, Livingston and Kurtz reviewed the site plans, as the incorporation document states, for “materials, harmony of external design with external structure… placement of walls or fences… and to the location with respect to topography.”
Livingston was a well- respected local architect (1922-1975). Bob Chance, who worked with Livingston at the beginning of his career noted, “All of Livingston’s houses were contemporary, with lots of daylight. He did nothing old-fashioned, he wouldn’t waste his time.” Livingston is best known as the designer of Lurie Terrace. Readers may remember the cave-like Kales Water Fall, later a Chinese restaurant, and now torn down, which Livingston designed. Other work included the Bell Tower Hotel, Weber’s Restaurant and Hotel (where the idea of a pool inside an atrium with hotel rooms looking down on it may have been his invention), Lawton School, apartments including Maynard House and one on Pear Street, as well as many private homes.
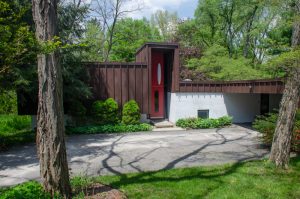
Livingston’s residence – front
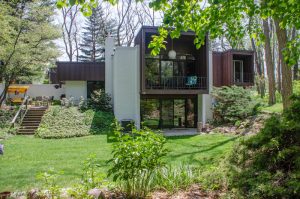
Livingston’s residence – rear
It is known that Livingston was responsible for at least seven Thornoaks houses, but he’s probably the architect of quite a few more, as there are many where the architect is unknown that look like his work. When Livingston was diagnosed with terminal cancer in 1975, he immediately closed his office and went to Florida to spend his remaining time. The architects working for him took plans for buildings they were involved in, but it is believed the rest of his files were destroyed.
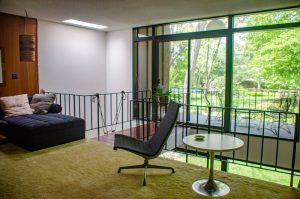
Livingston’s residence – inside
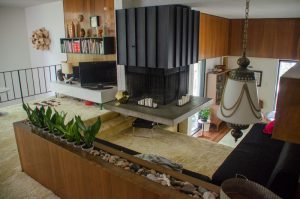
Livingston’s residence – inside
Identified Livingston homes include one he built for himself at 4099 E Huron River Service Drive, now owned by Kristine Bolhuis, the president of the Thornoaks Neighborhood Association, and her husband John Holkeboer, which is where the tour will start.
Livingston was also the local agent for Techbuilt homes and there are several homes in the neighborhood that fit the description. Techbuilts are considered among the best of the modular homes of that era. Boston area architect Carl Koch noticed that in most homes the attic and basement were the least used, so developed a module home that was just that, a basement halfway out of the ground and an attic on top of it, so both floors were very usable.
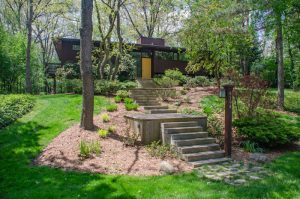
Another modular house in Thornoaks is a Deck house developed by another Boston-area architect. Other local modern architects designing homes in the neighborhood include Ted Smith and Donald Van Curler.

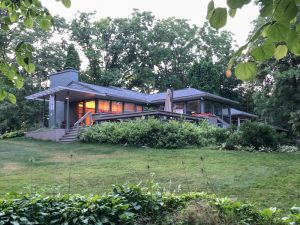 a2modern is hosting an open house on Sunday, July 21st at the home of
a2modern is hosting an open house on Sunday, July 21st at the home of 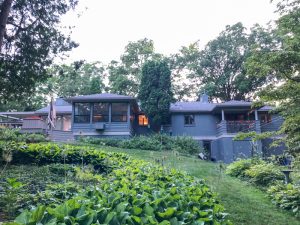 The house was built by
The house was built by 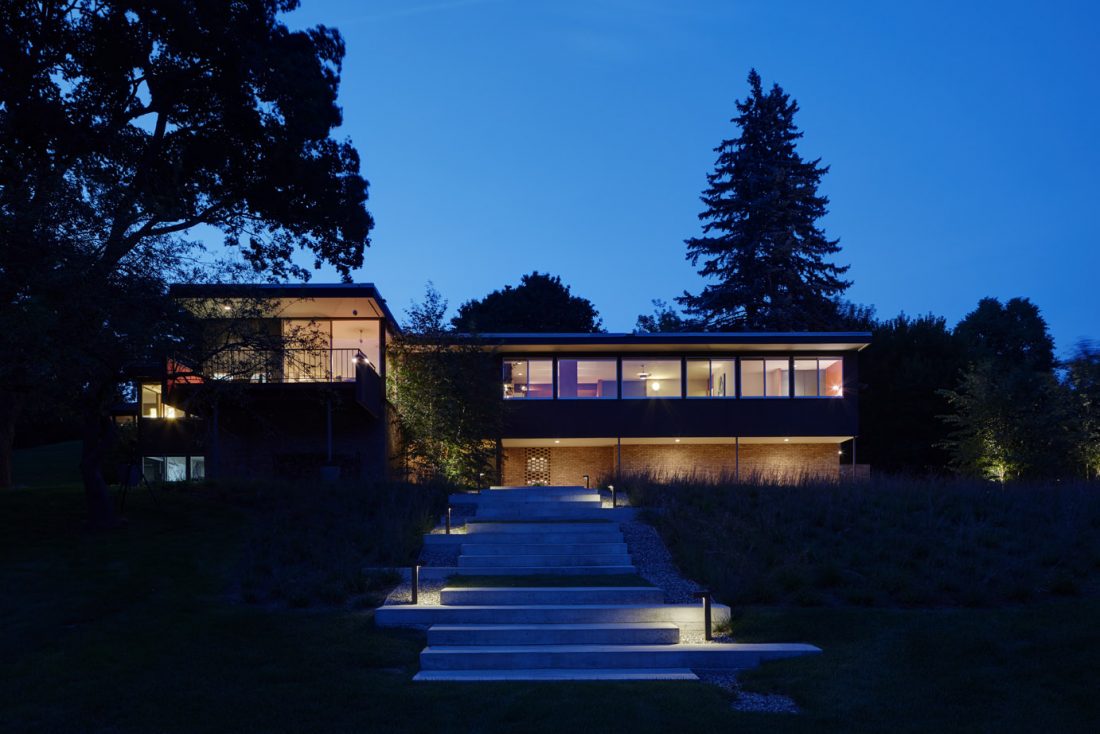
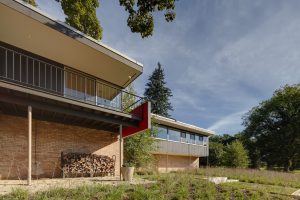 The house is built into a hillside with expansive dining and living room windows facing south from the second floor. Behind the house to the north the second floor is at ground level and leads through sliding glass doors to a private, trellised patio.
The house is built into a hillside with expansive dining and living room windows facing south from the second floor. Behind the house to the north the second floor is at ground level and leads through sliding glass doors to a private, trellised patio.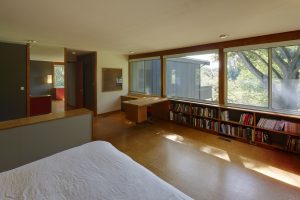 One requirement was that the house be designed so that the three teenage children would have a place to play music and entertain their friends without bothering their parents. The second floor master bedroom, located at the western end of the house, included a built-in desk and a dressing area for Florence. The children’s three bedrooms were placed at the eastern end of the house. The central area of the second floor included the kitchen, dining and living areas.
One requirement was that the house be designed so that the three teenage children would have a place to play music and entertain their friends without bothering their parents. The second floor master bedroom, located at the western end of the house, included a built-in desk and a dressing area for Florence. The children’s three bedrooms were placed at the eastern end of the house. The central area of the second floor included the kitchen, dining and living areas.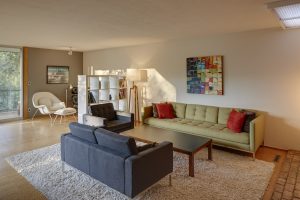 Many of the original science displays at the Ann Arbor Hands-on Museum were designed and built by Dick Crane.The common areas were accordingly designed for frequent social interactions. Friends, neighbors, and visiting dignitaries enjoyed the modern open floor plan, the floor-to-ceiling windows, and the comfortable family setting. Robert McNamara and other local intellectuals joined Florence here for her book club meetings.
Many of the original science displays at the Ann Arbor Hands-on Museum were designed and built by Dick Crane.The common areas were accordingly designed for frequent social interactions. Friends, neighbors, and visiting dignitaries enjoyed the modern open floor plan, the floor-to-ceiling windows, and the comfortable family setting. Robert McNamara and other local intellectuals joined Florence here for her book club meetings.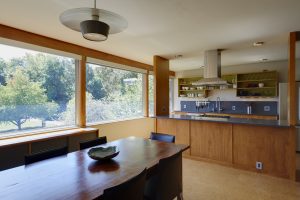 roof, and a new back patio.They were awarded a Rehabilitation Award by the Ann Arbor Historic District Commission in 2018. The Crane House recently appeared in Michigan Modern, Designs that Shaped America by Amy Arnold and Brian Conway. The Elerts enjoy hosting tours for architect students from the University, and home tours by various local and national organizations.
roof, and a new back patio.They were awarded a Rehabilitation Award by the Ann Arbor Historic District Commission in 2018. The Crane House recently appeared in Michigan Modern, Designs that Shaped America by Amy Arnold and Brian Conway. The Elerts enjoy hosting tours for architect students from the University, and home tours by various local and national organizations.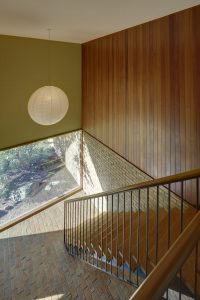 The main entrance on the first floor, which contains the garage, utility room, family room, and study are joined to the main living area by a graceful foyer which leads to a redwood paneled hallway. The hallway connects the second floor living areas which open from it to the higher ceilinged rooms and to the private patio behind the house.
The main entrance on the first floor, which contains the garage, utility room, family room, and study are joined to the main living area by a graceful foyer which leads to a redwood paneled hallway. The hallway connects the second floor living areas which open from it to the higher ceilinged rooms and to the private patio behind the house.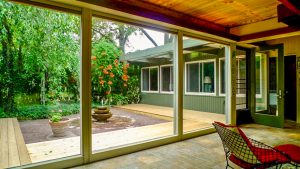
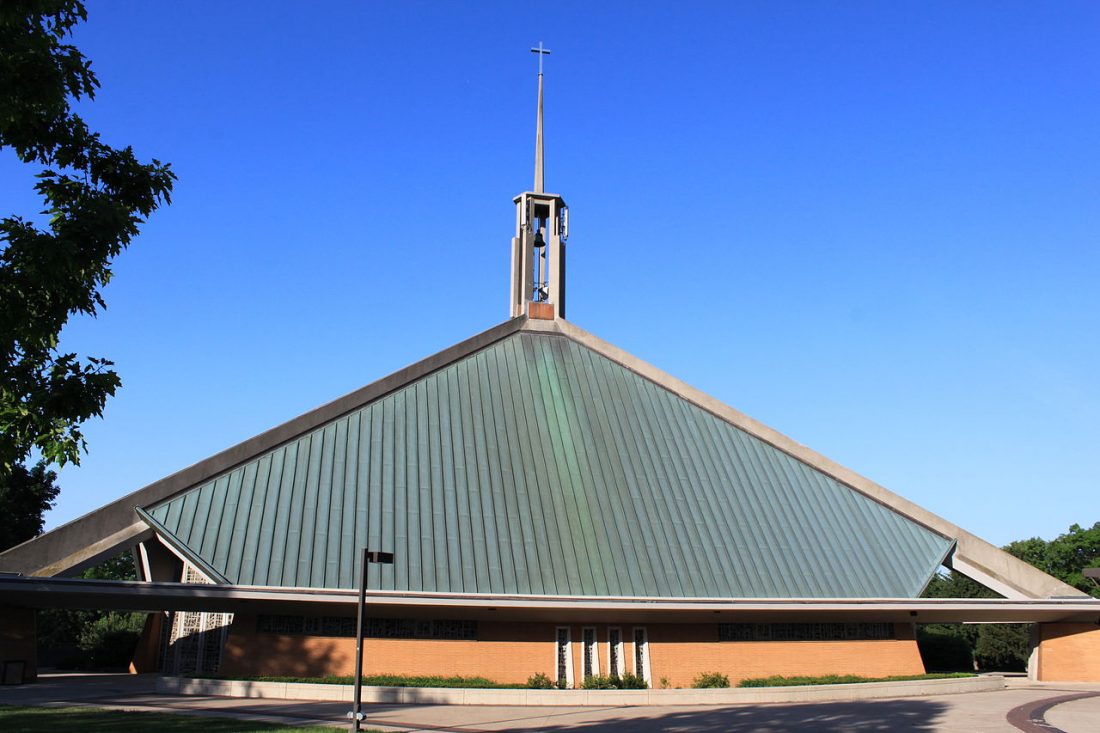
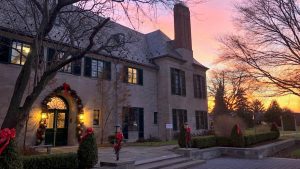
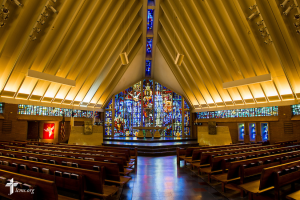 The Chapel of the Holy Trinity, a gift of Michigan Lutheran church congregations, was designed with three sides so that its tall spire would cast its shadow over each of the academic buildings, reminding students, faculty and staff of the college’s primary purpose. It was completed in 1964. The chapel features multiple ‘faceted glass’ windows executed by the French artist Gabriel Loire; Barbara Krueger, a specialist on stained glass, will be there to answer questions about them. We hope you can join us on our tour of this notable MCM campus in Ann Arbor!
The Chapel of the Holy Trinity, a gift of Michigan Lutheran church congregations, was designed with three sides so that its tall spire would cast its shadow over each of the academic buildings, reminding students, faculty and staff of the college’s primary purpose. It was completed in 1964. The chapel features multiple ‘faceted glass’ windows executed by the French artist Gabriel Loire; Barbara Krueger, a specialist on stained glass, will be there to answer questions about them. We hope you can join us on our tour of this notable MCM campus in Ann Arbor!  A small enclave of 32 houses on Thornoaks Drive and Huron River Service Drive, it’s located off East Huron Drive just before the U.S. 23 underpass. On April 18 the Washtenaw County Board of Commissioners voted approval of a request by the residents to designate it as an historic district thus protecting it from demolition or unfortunate alterations.
A small enclave of 32 houses on Thornoaks Drive and Huron River Service Drive, it’s located off East Huron Drive just before the U.S. 23 underpass. On April 18 the Washtenaw County Board of Commissioners voted approval of a request by the residents to designate it as an historic district thus protecting it from demolition or unfortunate alterations. Thornoaks was developed in 1957-1961 by architect James Livingston and builder E. E. Kurtz. They carefully laid out the lots to take advantage of views of the Huron River, South Pond, or the woods. As the parcels were sold, Livingston and Kurtz reviewed the site plans, as the incorporation document states, for “materials, harmony of external design with external structure… placement of walls or fences… and to the location with respect to topography.”
Thornoaks was developed in 1957-1961 by architect James Livingston and builder E. E. Kurtz. They carefully laid out the lots to take advantage of views of the Huron River, South Pond, or the woods. As the parcels were sold, Livingston and Kurtz reviewed the site plans, as the incorporation document states, for “materials, harmony of external design with external structure… placement of walls or fences… and to the location with respect to topography.”




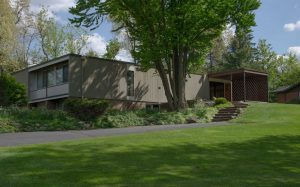 On the afternoon of January 13th the Aarons, who soon intend to sell the Metcalf home known as the Botch House, will be holding an open house for our a2modern friends. Tickets may be purchased
On the afternoon of January 13th the Aarons, who soon intend to sell the Metcalf home known as the Botch House, will be holding an open house for our a2modern friends. Tickets may be purchased 