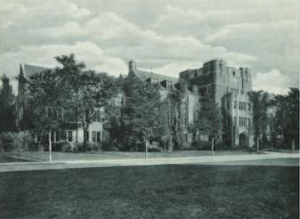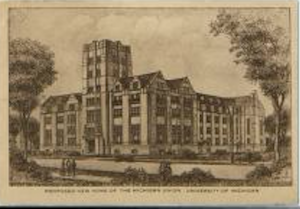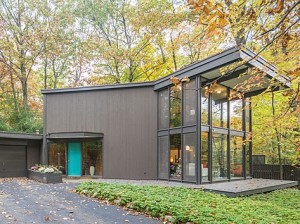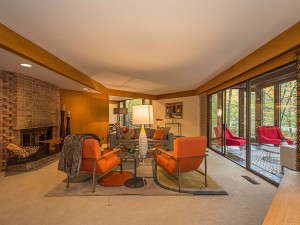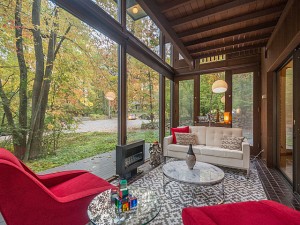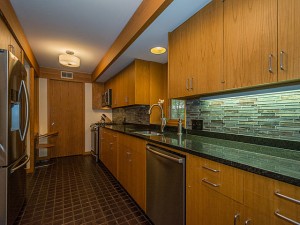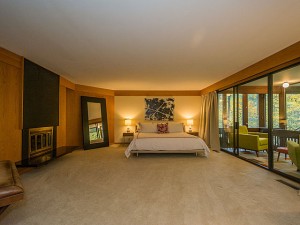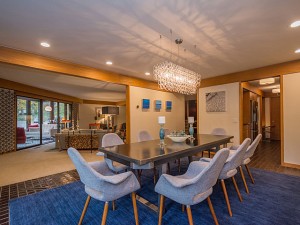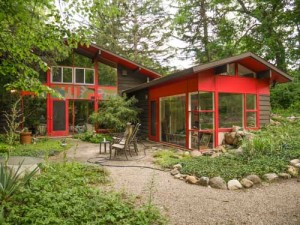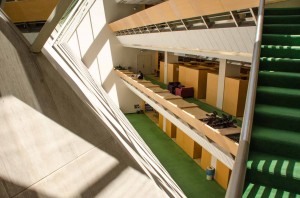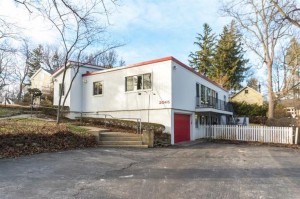Klein Residence Open House
There will be an open house on Sunday, June 11th from 11:00 AM to 1:00 PM at 3087 Overridge Road in Ann Arbor Hills. Tickets can be purchase here.
This beautiful home was designed by Edward Olencki in 1962 for the Engels and purchased by the Kleins in 1989.
Once she found herself inside this extraordinary hilltop house, Sally Klein was sure it was for her. Leaving behind their beautiful place in the country (actually Irene Olencki sold their house for them), the Kleins moved into 3087 Overridge Road in 1989. The previous owners kept the house in immaculate condition, so very little needed to be done to accommodate her family. She said that husband Tom, a mechanical engineer, took a little more time but he eventually came around to loving this Midcentury Modern masterpiece (1962) by Edward Olencki, one of three residences designed by him in Ann Arbor.
Edward Olencki came to the College of Architecture and Design at the University of Michigan in 1948, having graduated from Illinois Institute of Technology. He had worked as a draftsman and designer in the office of Mies van der Rohe in Chicago from 1943 to 1948. At Michigan he taught courses in construction materials and methods, comprehensive architectural design, and furniture design. He also ran his own architectural firm, designing homes, churches, and commercial buildings.
The Klein House on Overridge is barely visible from the street, but the ascent up the driveway instigates an Oh My Word! sense of an unfolding palace, white, somewhat austere, rising up a cliff face. The open garage leads the eye to take in the layered forms of courtyard wall, first level, second level and additional chamber farther back. And the house is sited so it’s impossible to comprehend the full scale of the house as it reaches into the surrounding ridge and trees.
Sally Klein made the comment that in the case of this house the outside is more important than the inside. She was referring to the dramatic site but once inside and having climbed the stairway to the main level, the interior dimensions convey an airy feeling of openness and light. Placed on a north south axis, three large rectangular areas accommodate sleeping quarters, living room, and kitchen dining room. On the north end a screened porch looks over a saddleback horizon into forest trees. The detailing in the house, which has remained intact (except for the removal of one bookcase to downstairs and modifications in the kitchen), employs light-toned wood surfaces and large windows. The predominately white interior with black accents adds to the serenity of these light-filled spaces.
For the walkway to the house itself, Sally traded out concrete steps for large granite stepping stones, which better complement the approach to porch area and main entrance. No description can realize how this house takes hold of the imagination. It embodies the essence of Midcentury Modern house design in its use of site, simple materials, elegant proportions and landscaped setting. This is a wonder filled house.

