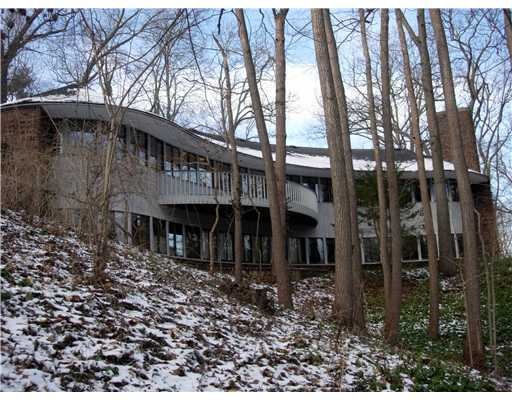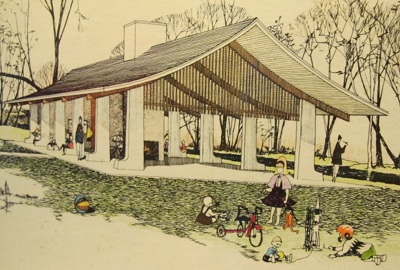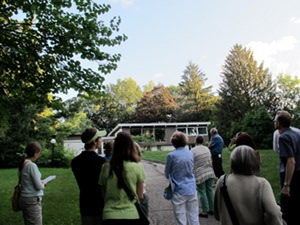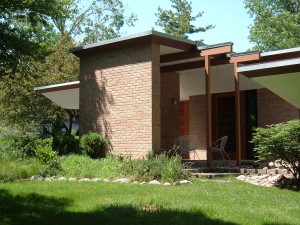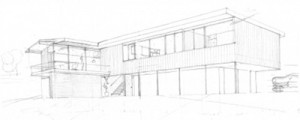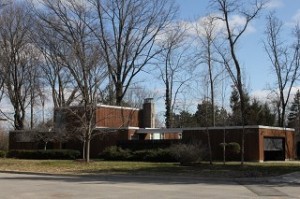exhibit: george nelson: architect, writer, designer, teacher
Central Figure in Defining Modernism
“GEORGE NELSON:
Architect, Writer, Designer, Teacher”
Opens at Cranbrook Art Museum
June 16, 2012
Note: a2modern is taking a field trip to the exhibit Saturday July 21. The trip will include a docent tour of the George Nelson exhibit at Cranbrook followed by a docent tour of the Frank Lloyd Wright designed Affleck home. The cost for the field trip is $25. Volunteers are needed to drive (carpool). Please email modernists@a2modern.org if you would like to join the caravan!
Space for this trip is limited so, please let us know of your interest.
We will be leaving Ann Arbor at 9:00 a.m. and will be leaving the Affleck house at approx. 2:30.
Bloomfield Hills, MI— George Nelson is considered one of the most influential figures in American design during the second half of the twentieth century. Operating from the western-side of Michigan as Design Director at the Zeeland-based furniture manufacturer Herman Miller for more than twenty-years, Nelson had his sights firmly focused on Cranbrook, which was also playing a defining role in the development of Modernism. This shared Michigan history comes into sharp focus in the exhibition, “George Nelson: Architect, Writer, Designer, Teacher,” which opens at Cranbrook Art Museum on June 16 and runs through October 14, 2012.
“Cranbrook and George Nelson helped to define what Modernism would be,” says Gregory Wittkopp, Director of Cranbrook Art Museum. “Although Nelson never formally studied or taught at Cranbrook, he traveled in the same circles as many of our legendary architects and designers.” It was Eero Saarinen, in fact, that first introduced him to the work of Charles Eames who ultimately helped him radically reinvent the Herman Miller brand and the look—and feel—of the American interior.
Organized by the Vitra Design Museum in Germany, the exhibition “George Nelson: Architect, Writer, Designer, Teacher,” is the first comprehensive retrospective of Nelson’s work. It has been touring in Europe and most recently in the United States at the Bellevue Art Museum in Seattle. Cranbrook is the final stop in the US tour and the last opportunity to see this major exhibition before the work returns to Germany.
With an architectural degree from Yale, Nelson was not only active in the fields of architecture and design, but was also a widely respected writer and publicist, lecturer, curator, and a passionate photographer. At Herman Miller, the renowned manufacturer of modern furniture design, Nelson had a major influence on the product line and public image of the company. He played an essential role in bringing the company together with designers such as Cranbrook’s own Charles and Ray Eames. Early on, Nelson was convinced that design should be an integral part of a company’s philosophy, and by promoting this viewpoint, he also became a pioneer in the areas of business communication and corporate design. Nelson was responsible for the production of numerous furnishings and interior designs that became modern classics, including the Coconut Chair (1956), the Marshmallow Sofa (1956), the Ball Clock (1947) and the Bubble Lamps (1952 onwards).
As an architect, designer and writer, Nelson was deeply interested in the topics of domestic living and interior furnishings. In the bestselling book, Tomorrow’s House (1945, co-authored with Henry Wright), he articulated the groundbreaking concept of the “storagewall.” The walls of a house, Nelson explained, could be used to store things by transforming them into floor-to-ceiling, two-sided cabinets. A revolutionary idea at the time, it anticipated the flood of consumer goods that the economic boom in the western world would soon produce, turning the single-family home into a small warehouse.
Nelson designed several private homes, including a New York town house for Sherman Fairchild (1941, together with William Hamby) and Spaeth House on Southampton beach (1956, together with Gordon Chadwick). As a committed proponent of industrial building methods, Nelson published numerous texts on the topic of prefabricated architecture. In the 1950s, he developed the “Experimental House,” a modular system of cubic volumes with Plexiglas roof domes that owners could assemble into personal habitations according to their own spatial requirements.
In addition to his preoccupation with architecture and the domestic interior, Nelson intently pursued the topic of office furnishings. Besides designing the first L-shaped desk, he played a major role in the development of Herman Miller’s Action Office, and in the 1970s he created his own office system, Nelson Workspaces. Similar to Nelson’s home furnishings and experimental architecture, this system was based on a variety of modular elements that could be freely combined.
The extraordinary diversity of design tasks taken on by the Nelson office extends far beyond the field of furniture design, although the latter forms the basis of his reputation today. Numbering among his clients were many large corporations including Abbott, Alcoa, BP, Ford, Gulf, IBM, General Electric, Monsanto and Olivetti, as well as the United States government. In his New York office, which he established in 1947 and ran for more than three decades, Nelson employed over fifty people at times, including familiar figures such as Ettore Sottsass and Michael Graves. Along with exhibitions, restaurant interiors and showrooms, George Nelson & Company designed kitchens, flatware and dishes, record players and speakers, birdhouses and weathervanes, computers and typewriters, company logos and packaging, rugs and tiles.
Nelson’s wide-ranging abilities culminated in the organization and design of the American National Exhibition in 1959, which was held in Moscow. Nelson and his associates selected several hundred industrial products manufactured by American companies and displayed them on a vast three-dimensional multi-level platform designed especially for the exhibition. He also furnished a “model apartment” and designed a large fiberglass umbrella for two other modular exhibition pavilions. The Moscow exhibition made history as the backdrop for the famous “Kitchen Debate” between Nixon and Khrushchev. Similarly spectacular was Nelson’s exhibit for Chrysler at the 1964 New York World’s Fair, which featured a Pop-Art-inspired, 64-foot-long “giant car” and a huge walk-in engine as part of the exhibition space. While this fair still celebrated the automobile, Nelson expressed a more critical view of automotive transportation in his essays and lectures on urban planning. As early as 1943, he outlined the mall concept as an auto-free shopping zone in the article “Grass on Main Street.”
After earning an architectural degree, Nelson began his career as a writer and journalist. Throughout his lifetime he was regarded as a brilliant publicist. He was not only co-editor of the eminent journal Architectural Forum, but also worked for many other well-known magazines including Fortune, Life, Industrial Design, Interiors and Harper’s. He also published more than half a dozen books on design topics. Nelson was one of the speakers at the first Aspen Design Conference in 1951 and a regular participant in the years thereafter. His engaging sense of humor and penchant for radical theories surely contributed to his popularity as a speaker at a wide range of conferences and symposiums. In 1961, at the height of the Cold War, he created a television program entitled “How to Kill People: A Problem of Design” — both an apt and bitingly ironic commentary on warfare from the designer’s viewpoint. Like the Eameses, Nelson was one of the early pioneers of multi-media lectures. He often used his own photographs for this purpose, many of which were taken on his wide and numerous travels. His photographic work and engagement with questions of everyday aesthetics found expression in the book How to See, which offered suggestions for sharpening one’s conscious perception of the everyday environment.
The exhibition is divided into five subject areas. Numerous furnishings by Nelson from the collection of the Vitra Design Museum—not only many classics, but also lesser-known pieces— form the core of the exhibition. They are organized in three categories:
1. Nelson and the House: Nelson as a pioneering planner and designer of the modern single-family home during the 1940s and 1950s: Sherman Fairchild House (townhouse in New York, 1941), The House of Tomorrow (bestselling book on modern housing, 1944), The Holiday House (model vacation home for Holiday Magazine, 1950), and Experimental House (design of a modular prefabricated house, 1952-57). Additional subjects: Storage Wall (1944), Herman Miller Casegoods (from 1946), Comprehensive Storage System (1959), Seating (Coconut Chair, 1956; Marshmallow Sofa, 1956; etc.) and kitchen design.
2. Corporate Design: Nelson’s work as a designer and design director for Herman Miller. Brochures, advertisements and vintage audiotapes document the development of corporate design at Herman Miller from the mid-1940s into the 1960s. In this context, corporate design programs for other firms, such as the pharmaceutical company Abbott (1959), also are presented.
3. The Office: Nelson as a prominent innovator in the development of the modern office environment: L-shaped desk as the forerunner of the workstation (1947), Action Office (1964), and Nelson Workspaces (1977).
4. Exhibition Design: This section will focus on the American National Exhibition in Moscow (1959), for which Nelson was responsible as head designer. Other topics include the Chrysler Pavilion at the 1964-65 New York World’s Fair, and Nelson’s exhibition work for the United States Information Agency.
5. Nelson as an author, editor, and one of the most important thinkers and visionaries in the realm of twentieth-century design. In addition to providing an overview of the numerous articles and books published by Nelson, this section of the exhibition will also show some of his films and slide presentations, in which he addressed the topics of urban planning, consumerism, and aesthetic perception in Western society.
The exhibition will be complemented at Cranbrook Art Museum with a second exhibition, “Vision and Interpretation: Building Cranbrook, 1904-2012.” Drawing from Cranbrook’s own rich collections, this exhibition presents the architectural legacy of Cranbrook as an artistic narrative emerging for the visionary ideas of George Gough Booth.
“George Nelson: Architect, Writer, Designer, Teacher” is an exhibition of the Vitra Design Museum, Weil am Rhein, Germany. The American tour of the exhibition has been generously sponsored by Herman Miller. Herman Miller also is the presenting sponsor of the exhibition at Cranbrook Art Museum. Additional support for the exhibition at Cranbrook is provided by the Alden B. Dow Home & Studio. Promotion of the exhibition is supported by an award from the Michigan Council for Arts and Cultural Affairs and the National Endowment for the Arts.
Museum Hours and Admission
Cranbrook Art Museum is open to the general public Wednesdays, 10am – 5pm; Thursdays and Fridays, 10am – 8pm; and Saturdays and Sundays, 10am – 5pm. Regular admission is: $8 for Adults; $6 for Seniors; $4 for Full-time Students with ID; FREE for Children 12 and under. For more information, please call 248-645-3320, or visit www.cranbrook.edu.
About Cranbrook Art Museum
Cranbrook Art Museum is a contemporary art museum, and an integral part of
Cranbrook Academy of Art, a community of Artists-in-Residence and graduate-level students of art, design and architecture. The Art Museum, which was established in 1930 and opened at its current site in 1942, is Eliel Saarinen’s final masterwork at Cranbrook. Today, the Art Museum presents original exhibitions and educational programming on modern and contemporary architecture, art, and design, as well as traveling exhibitions, films, workshops, travel tours, and lectures by renowned artists, designers, artists, and critics throughout the year. In 2011, the Art Museum completed a three-year $22 million construction project that included both the restoration of the Saarinen-design building and a new state-of-the-art Collections Wing addition. For more information, visit www.cranbrook.edu.

