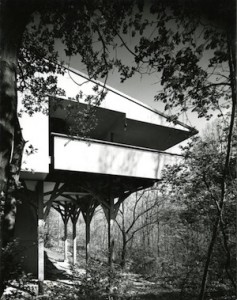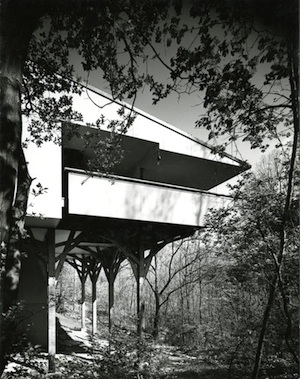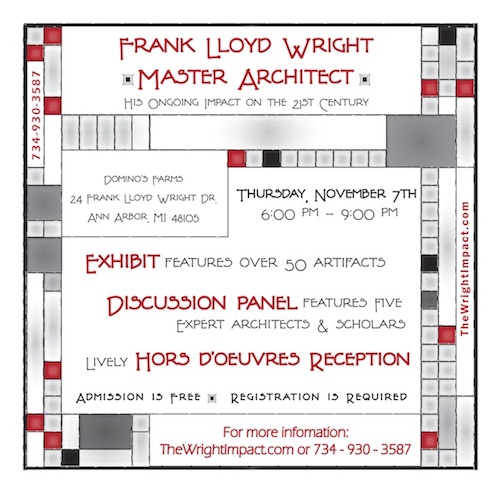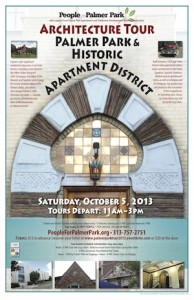George B. Brigham, architect
515/517 Oxford Road, Family Home and Architectural Studio, 1940 (NEW DATES FOR PLANNING COMMISSION AND CITY COUNCIL as if March 8th)
Planning Commission April 15th
First reading City Council April 21st
Final decision City Council May 19th
[Note: These dates could change again]
NEW SITE PLAN SUBMITTED to PLANNING COMMISSION MARCH 2014: 20140310siteplan_brigham
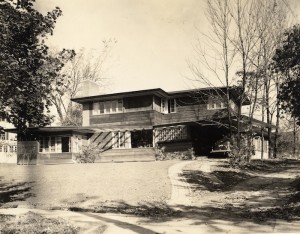
515/517 Oxford Road was the home and studio of George B. Brigham, Jr. (1889-1977), the man who introduced Modernism to Ann Arbor. Brigham was recruited by the University of Michigan from Cal Tech in 1930 to teach in the school of architecture. In the last three years, there have been three major exhibits that have featured the work of George B. Brigham with a fourth to open in July 2014 at the U-M Museum of Art.
In addition to his work at the University, Brigham designed 40 modern homes in the area (see attached map). He was nationally recognized as an early pioneer in the use of pre-fabricated materials in residential architecture. Brigham’s efforts as an innovator expanded beyond structural architecture since he established one of the first architectural clinics in the country. At 515/517 Oxford Road, students under his supervision were able to supplement their training by gaining experience with actual design problems selected from Brigham’s architectural practice. This enduring legacy of mentoring the next generation influenced the work of many architects including Bob Metcalf. Metcalf notes that “I never go by the house at 517 Oxford without thinking of its generative function,” he says. “Many architects got their early training there. One or two were always working on the most recent idea Professor Brigham had for a new way of building. ”
a2modern, a homeowners group working to build awareness of and appreciation for mid-century modern architecture, considers this property a significant community asset. We urge that the planning commission support proposals that maintain the original design integrity instead of approving an exception to change it beyond recognition. The home’s historic character can be retained and any adaptive reuse should be sympathetic to the structure’s original intent while meeting existing planning codes and setbacks. This approach offers a win-win solution that balances neighborhood values with reuse needs. The adaptive reuse of 1917 Washtenaw Avenue in 1956 demonstrates the viability and longevity of the suggested approach. The architect was George B. Brigham, Jr.
George B. Brigham map
Respectfully submitted:
a2modern Board Tracy Aris, Nancy Deromedi, Linda Elert, Grace Shackman
RESOURCES FOR FURTHER INFORMATION (THESE DOCUMENTS ARE DOWNLOADABLE PDFs):
a. Ann Arbor Planning Commission Staff Report, 1/23/2014
b. George B. Brigham Fact Sheet
c. Brigham FAQ
d. Public Comment Opportunities (and copied below)
e. Rezoning Recommended for Delta Gamma Annex, Ann Arbor Chronicle, January 24, 2014.
Public Comment on Proposed Changes to George Brigham Home and Studio 515/517 Oxford Road, Ann Arbor Hills
On January 23, 2014, the Ann Arbor Planning Commission met to review proposed changes to the property at 515/517 Oxford Road. This site is the former home and studio of Architect George B Brigham, Jr. recognized for his substantial contributions to the community and modern architecture (see fact sheet). The Planning Commission accepted the Planning Department’s Staff Report that the area plan (which is basically a conceptual, here’s-what- we’re-thinking site plan) and rezoning request be approved. These actions will now move on to City Council for action.
The Site Plan
The two-story house at 515 Oxford includes two one-story wings. It is currently a rental property with three units – a studio apartment, one-bedroom apartment, and four-bedroom apartment – and a maximum occupancy of 8 people. One of the units is in a former garage. The proposed plan was to demolish a character-defining one-story wing on the north side and replace it with a new two-story addition in a different footprint. This would quite radically change the home’s appearance.
To Robb Burrough’s credit, he stated at the January 23, 2014 meeting that he wouldn’t be the architect who demolished George Brigham’s house! The site plan (which to date still shows substantial changes to the house) will be considered again at a later meeting. It’s likely that the new site plan will include a two-story addition to the rear of the two-story part of the house.
Rezoning
The owner, Dan Pampreen, of Dan’s Houses is proposing to alter the use of the house which is presently zoned R4A (Multiple-Family Dwelling District). He is requesting a special exception to have it rezoned to R2B (Two-Family Dwelling District and Student Dwelling District). This would allow the owner to convert the three-unit house as it exists today to a sorority annex with a maximum of 20 occupants. The rezoning does not require it to remain solely for sorority use in the future.
The Planning Department’s Staff report (see linked from the website) outlines why a special exemption is needed and being requested. The property owner’s existing proposal will not confirm to the area and placement standards of the R4A district and would result in a non-conforming structure. Meeting these requirements of the structure’s existing zoning places limits on its renovation as “group housing.“
The Area Plan
City Planning Staff recommended the area plan exception be approved since it meets legal, health and safety requirements. The city’s position is that the rezoning would more closely match the zoning of structures near the property and the proposed R2B zoning are compatible with its adopted plans and policies related to increased density and location of student housing.
.
Timing (subject to change)
There will be opportunities for public comment. Public comment should initially directed to the rezoning issues since that is the first item directed to the City Council.
Planning Commission April 15th
First reading City Council April 21st
Final decision City Council May 19th
Public input in important, please voice your concern!
Comments for Planning Commission can be mailed to 301 E. Huron Street, Ann Arbor, MI 48104, dropped off at City Hall or emailed to planning@a2gov.org.
Comments for City Council can be mailed to 301 E. Huron Street, Ann Arbor, MI 48104, dropped off at City at the Clerk’s office (2nd floor city hall) or emailed to clerk@a2gov.org.
Citation: Image from George B. Brigham Papers, Bentley Historical Library, University of Michigan.
George B. Brigham map from Robert Metcalf, annotated and given to Nancy Deromedi in 2008.

