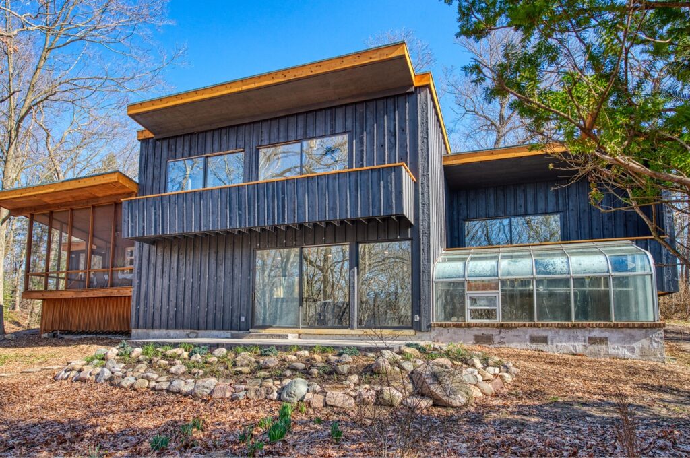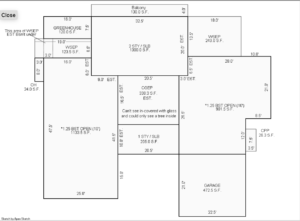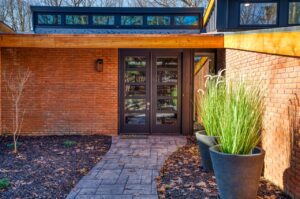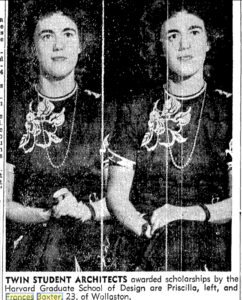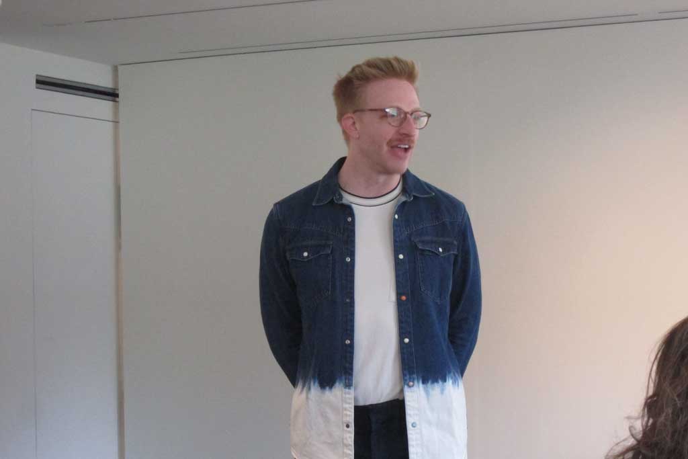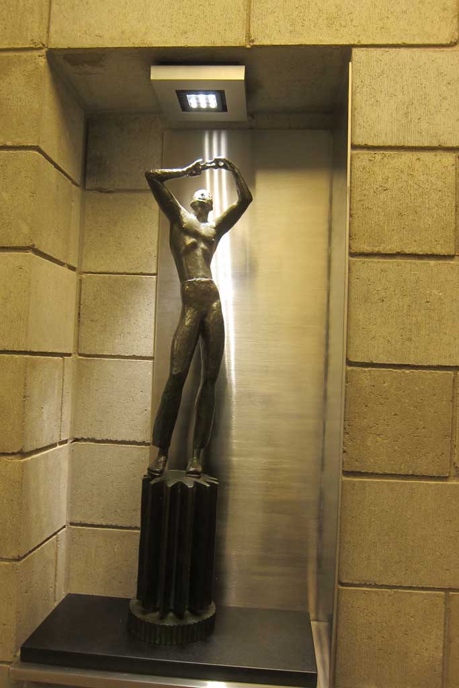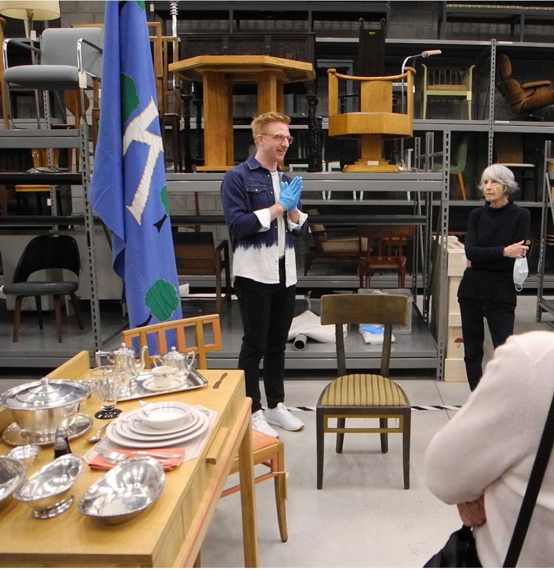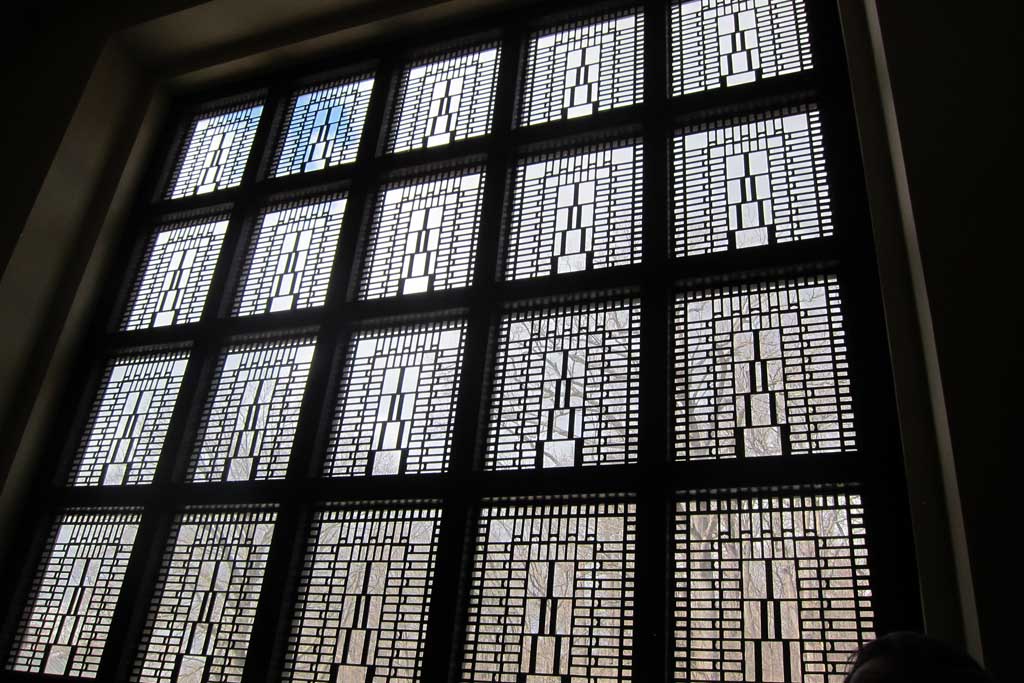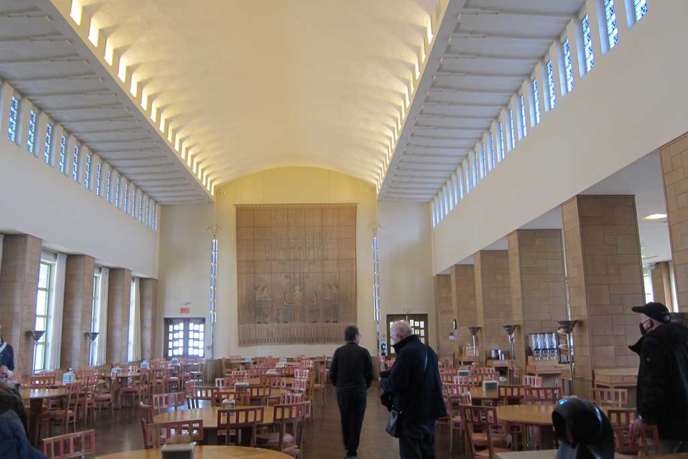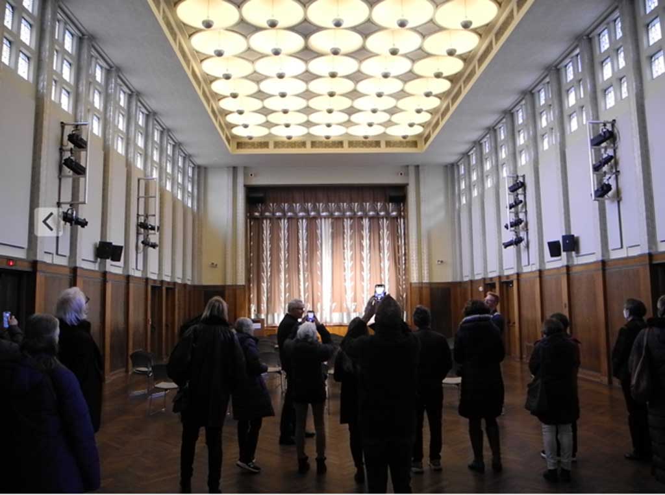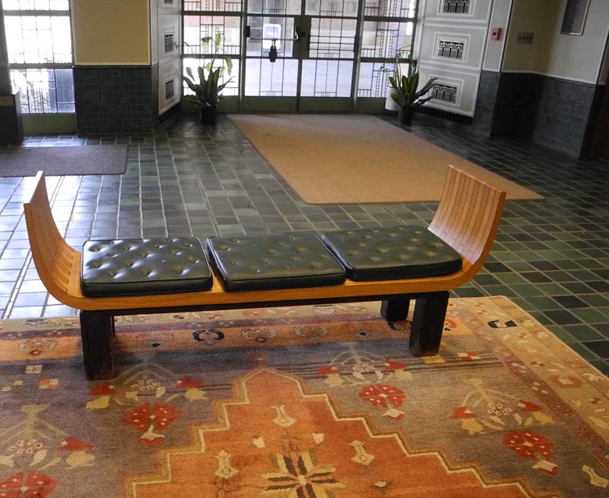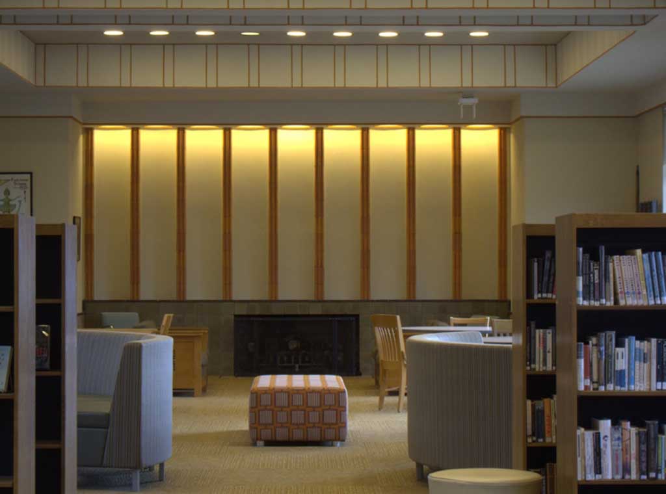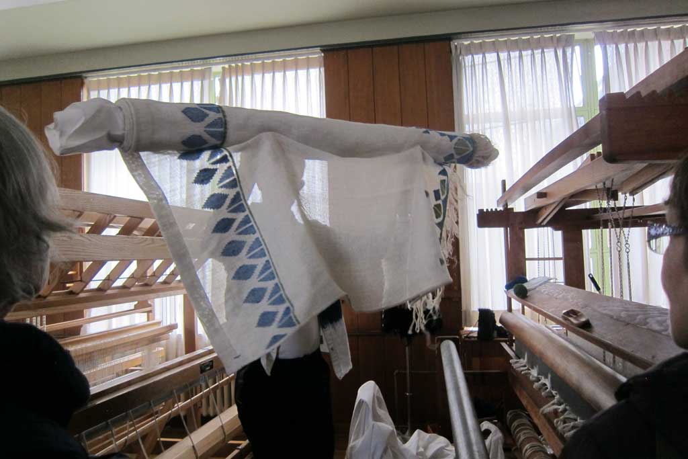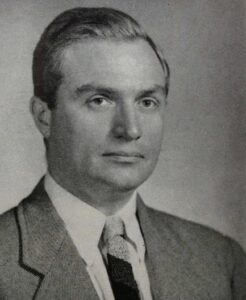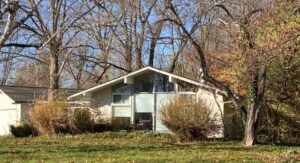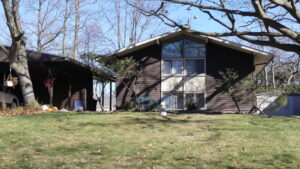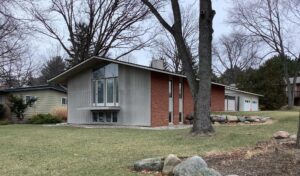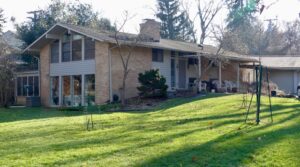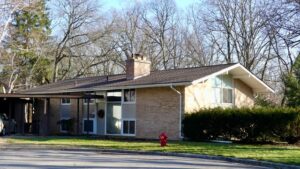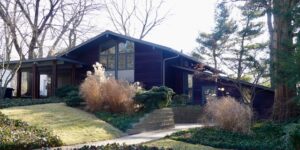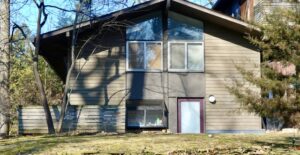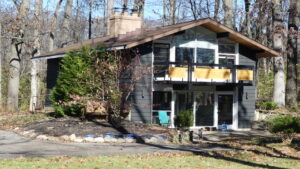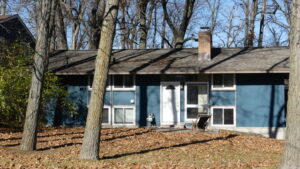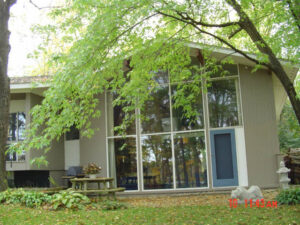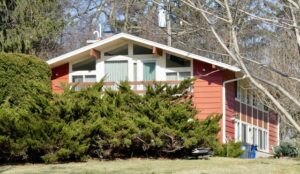Research
Quarton Residence
855 Country Club Road
This house resolutely dismisses the street, but at the same time it puts on a bold show. As one drives in from Country Club Road, a range of clerestory windows pulls the eye up to the roofline, or rooflines, whose pale fascia boards stand out against dark wooden walls. Another surprise awaits around back, where a screen porch, a second-floor balcony, and a second porch above the greenhouse provide views of the forest landscape. Yet another surprise, a garden sanctuary 20′ x 16′ 5″, greets the visitor entering at the left of the garage.
It is very easy to see out of this house and almost impossible to see in, and in this sense, it is a study of interiority, of home as total environment. The shed roofs create the feeling of airiness in many of the interior spaces through the suggestion of movement overhead. If one desires to go out into nature, there are porches, a balcony and a walkout in the lower level along the back of the house.
Built in 1969 by its designer, Frances Quarton, the house shares the shed roof form popularized by Marcel Breuer. Frances and her twin sister, Priscilla, studied at the Harvard Graduate School of Design in 1942 with Walter Gropius and Marcel Breuer. Priscilla Neel designed her own house (a spare, cinder-block ranch with an orchid house for her husband, James Neel, the famed geneticist) on Belmont Road in Ann Arbor Hills in 1950.
A variety of updates to the exterior and interior of this house have brought it intact into the 21st century–compare the photographs of the old house on the Ann Arbor Township assessor’s website for yet another surprise.
Text by Jeffrey Welch
for a2modern
March 2024
About The Architect
Frances Baxter Quarton and her twin sister Priscilla Baxter Neel came from Wollaston Massachusetts. They both graduated from Radcliffe College and then continued studying architecture at Smith College and then both earned scholarships to study at the Harvard Graduate School of Architecture in 1942, under Walter Gropius. Harvard did not have female students at that time in their undergraduate programs but they did accept the women in the Graduate Architecture Program.
Both women married soon after they finished their training. Frances married Gardner Cowles Quarton whose family came from Iowa and who was studying medicine at Harvard. Priscilla married James VanGundia Neel, a geneticist who had worked in Washington D.C. during the war and in 1947 took a position in the Genetics program at the University of Michigan. Neither woman went on to become a practicing architect.
Priscilla moved to Ann Arbor in 1951when her husband James V. Neel, joined the genetics faculty in the University of Michigan Medical School. Priscilla designed a home for the family at 2235 Belmont Road in 1951. Its was a period house, single story, large raised fireplace in the living room, 3 bedrooms and a very large back yard. They had 3 children, Frances, James VanGundia Jr., and Alexander Baxter, who all grew up in the house. Dr. Neel had a sterling career in genetics and collected orchids. Their house had an orchid greenhouse on the east side reached from the living room. Dr. Neel died at 84 in the year 2000. Priscilla continued to live in the house until her death in 2013. The house was sold to CR Investments who kept it for a decade, unoccupied, until they had it demolished in early 2024. You can see some photographs of it on the a2modern.org website by finding the article, ‘Tale of a House’ on the site.
Frances moved to Ann Arbor from Massachusetts in 1969, when her husband took a position at the University of Michigan as director of Mental Health Research Institute and the Neuroscience laboratory. They purchased property on Country Club Road in Barton Hills, a piece of property close to the present day golf course and country club building. Frances designed this house for them in 1969. They had 3 sons, Gardner Jr, William B, and Tom Quarton, who all grew up in the house.
Frances designed a house that was centered by a garden with a series of two story “towers” around it. Dr. Gardner Quarton died in 1989. Frances lived there until her death in 2017. The house stood empty until it was taken over by Matt and Nicole Ridenour who rehabbed the house, the central garden, and put the greenhouse back on the south side.
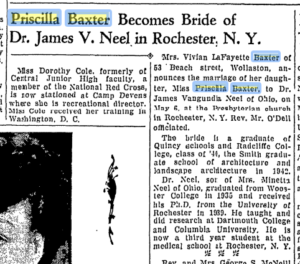 This house had the good fortune to fall into the hands of creative caring people who have made something special out of a house that was a little “quirky” but very interesting. Enjoy visiting it!
This house had the good fortune to fall into the hands of creative caring people who have made something special out of a house that was a little “quirky” but very interesting. Enjoy visiting it!
Text by Fran Wright
April, 2024
The Kingswood School Cranbrook Tour Sponsored by a2modern of Ann Arbor
When: Saturday, March 18, 2023
Where: Cranbrook Educational Community, Bloomfield Hills
Program: Visit to the Collections Wing of the Cranbrook Art Museum
followed by a Visit to the Kingswood Building
Time: 3 hours, 1:00 to 4:00
Tour Leader: Kevin Adkisson, Curator of Cranbrook Collections
at The Cranbrook Center for Collections and Research
The Collections Wing
The tour started in the Art Academy Museum with a welcome and introduction by Kevin Adkisson. Kevin covered the biographies of George G. Booth and Ellen S. Booth, Cranbrook’s founders, and the history of the community. Then it was on to the Collections Wing for our group of twenty.
On the way in, the group passed a niche framing a maquette of a figure titled “Precision Craftsmanship,” by Cranbrook Art Academy sculptor, Carl Milles. It was made for the great Hall of Progress in the General Motors building at the Chicago World’s Fair: Century of Progress, 1933. At the fair the worker would stand 16′ high on a pedestal 9′ high.
First Stop: Cranbrook Archives Reading Room, where architectural drawings, letters, inventory materials, and artifacts, such as a dress designed by Eva-Lisa “Pipsan” Saarinen, were on display around the room. The entire Saarinen family participated in the design and dressing of the Kingswood building. Eliel Saarinen conceived the building, including the leaded glass windows and the Green Lobby with its translucent Pewabic tiles. Loja Saarinen, Eliel’s wife, designed the textiles, such as the large curtains for the entrance doors, and curtains for the classroom, library and dormitory windows, carpet runners for the public corridors, and rugs and mats for the dormitory. Besides furniture, Eliel’s son, Eero, designed the ceiling light panel for the auditorium (this dome form was used again for his Irwin Union Bank & Trust building, in Columbus, IN), and Eliel’s daughter, Pipsan, designed the stenciling for the auditorium walls, the auditorium stage curtain, and the door panels for the private dining room above and visible from both the dining hall and the auditorium.

On display in the Archives Reading Room: a part of Eliel Saarinen’s composite drawing of the Kingswood Green Lobby area. The detail featured here is the stairway to the headmistress’s office and administrative offices on the second level.
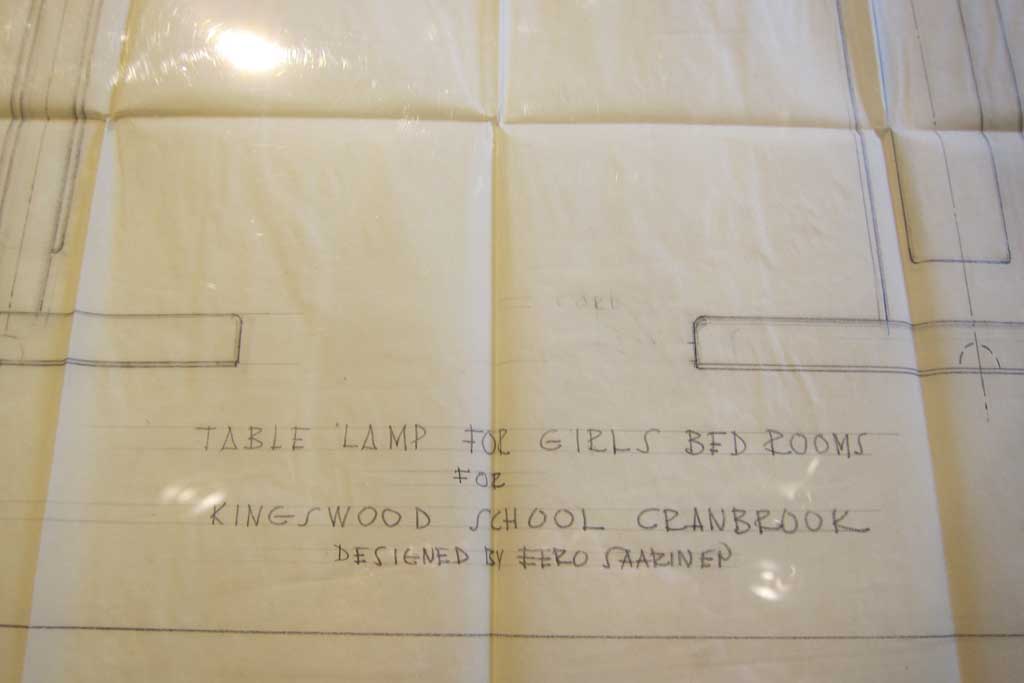
In this detail, a drawing of the base of a wooden desk lamp, designed by Eero Saarinen. At age 19, Eero was invited to design all the furniture, including for the auditorium, dining hall, offices, classrooms, public reception areas and dormitory. Also, there are two ceramic pieces by him.
Second Stop: Upstairs from the Archive Reading Room, in the Plaza Vault, Kevin had on display Eliel Saarinen designed furniture, silver, textiles and other artifacts. 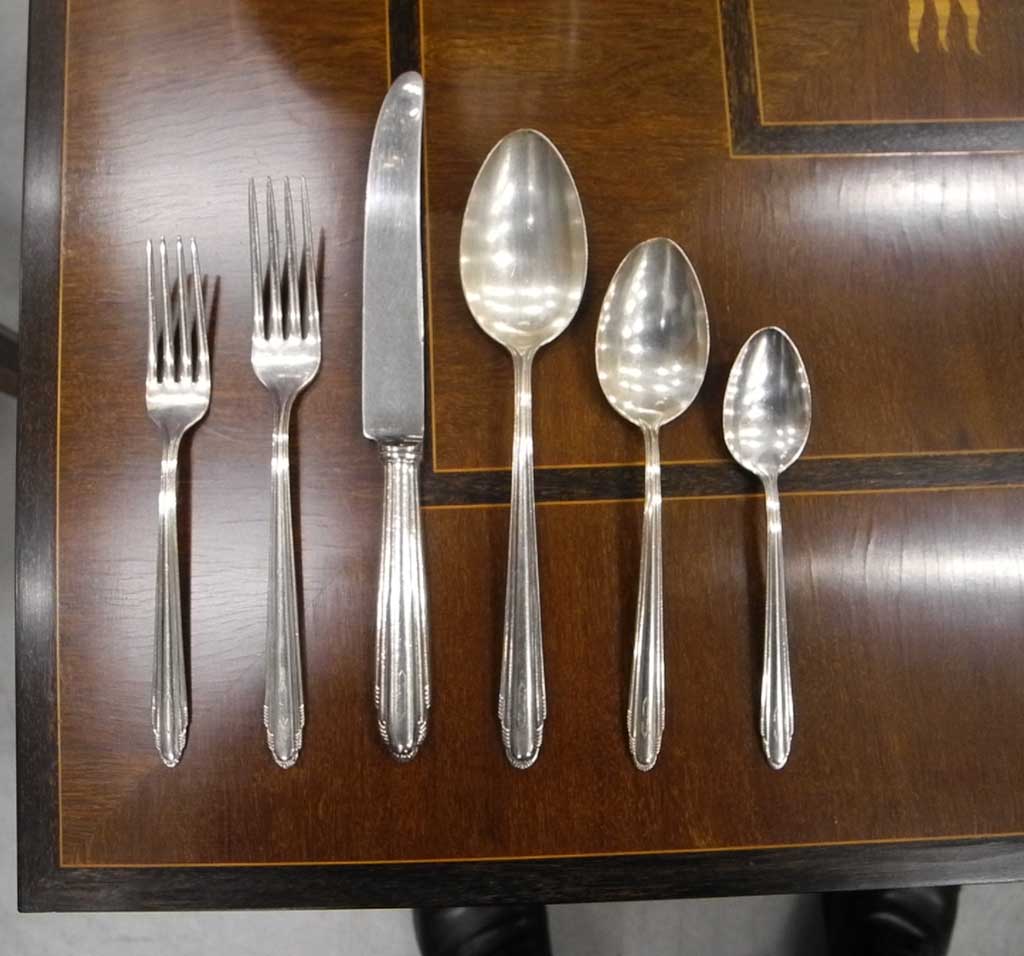
This silver service was expressly designed for use in Saarinen House. Eliel Saarinen invented and patented the design for a short-bladed knife. According to Kevin, this particular silver pattern is still available for purchase.
Kevin is explaining how the museum obtained from Finland the blond table and chair behind his head. They are originals from Eliel Saarinen’s Helsinki Railroad Station (1914). To the left: a Kingswood dining hall sideboard with silver service, ceramic place setting, and chair behind.
The Kingswood Building
Next Stop: Entrance to the auditorium/dining hall/dormitory block on the Kingswood Oval. The site of the large leaded glass window in the central block was, at first, going to be the main entrance to this wing, but later the entrance was moved to the left side where the columned porch provided sheltered access.
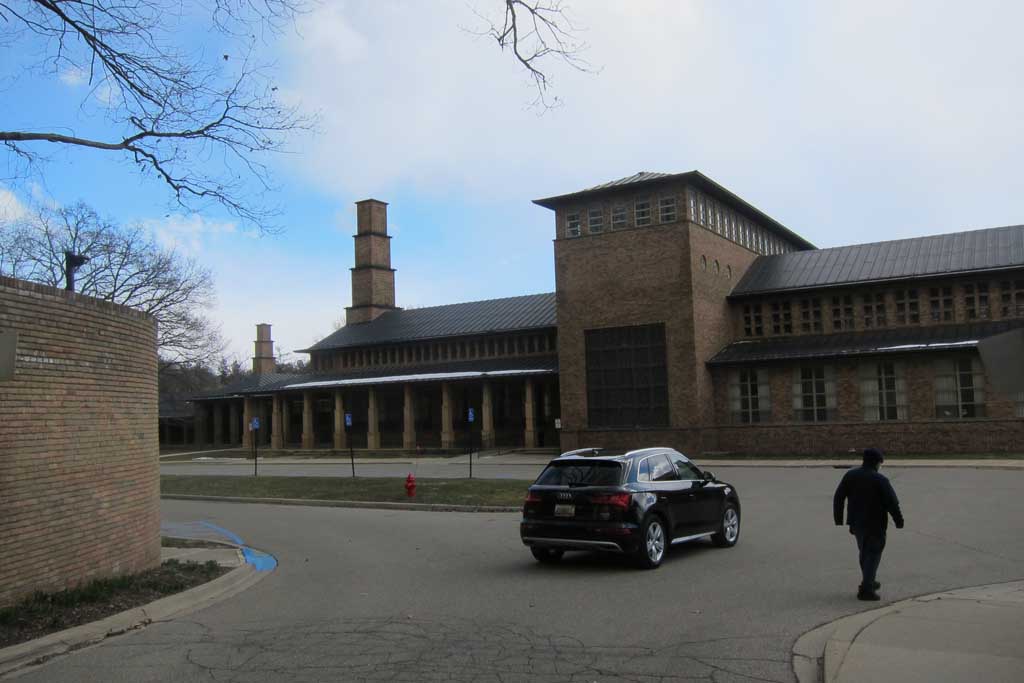
Note the stacking motif on the chimneys. The distant one is for the house for the first headmistress.
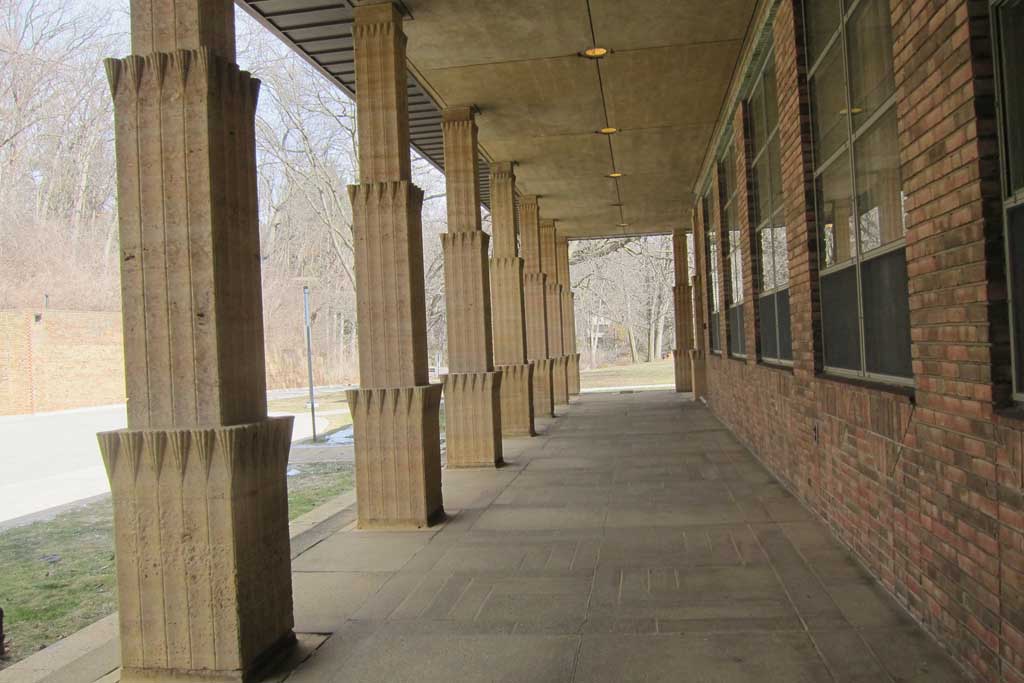
The columned porch spans the south wall of the Kingswood dining hall. The photo is taken standing at the entrance doorway.
To replace the original entrance porch, Eliel Saarinen designed this magnificent leaded glass window featuring the stacking motif characteristic throughout the Kingswood building.
The Kingswood Dining Hall, with tables and chairs, the Queen of the May tapestry on the wall, and leaded glass clerestory windows. Note the two aluminum torchiers flanking the tapestry.
Across from the Dining Hall, the Kingswood Auditorium expands the space to accommodate very large groups that can circulate from one to the other. When preferred, both dining hall and auditorium spaces can be sealed off by means of heavy, leaded glass pocket doors.
The Green Lobby is the ceremonial reception area for Kingswood, with the Dean’s office to the right, and access to the library wing behind. The Green Lobby space divides the dining hall/auditorium/dormitory area, to the right, from the classroom area, to the left.
The room pictured below is in the study hall wing, part of the classroom area arrayed around the Diana Courtyard. This room is now an informal gathering space in the Kingswood library.
Our Last Stop: The Kingswood Weaving Studio. Established by Loja Saarinen when the school opened in 1931, this room affirms that the arts remain a central element in a Cranbrook education. There are 60 looms in use today. Kevin had ready for us a newly finished weaving (rather reweaving) of a Loja Saarinen design for Saarinen House. This curtain panel took 4 months to weave and was funded by a grant from Finlandia Foundation National and donors to the Cranbrook Center for Collections and Research’s 2022 “House Party” fundraiser. It was woven by Cranbrook alumnae, Paula Stebbins Becker (Cranbrook Academy of Art Fiber Department 1993) and Sim Rosseau (Cranbrook Kingswood Upper School 2017).
Here Kevin is unwrapping and holding it up for display. The curtain panel was woven on a Cranbrook loom, especially designed at Cranbrook for use by Studio Loja Saarinen.
The weaving studio exits onto the great entrance porch across from the Green Lobby. When the group spilled out onto the entrance porch, the sky was blue and the sun was shining even as a light squall filled up the Diana Courtyard with swirling snow. It was a scene from Fellini, for sure, and an appropriate conclusion for this magical experience conducted by Kevin Adkisson, The Man Who Knows.
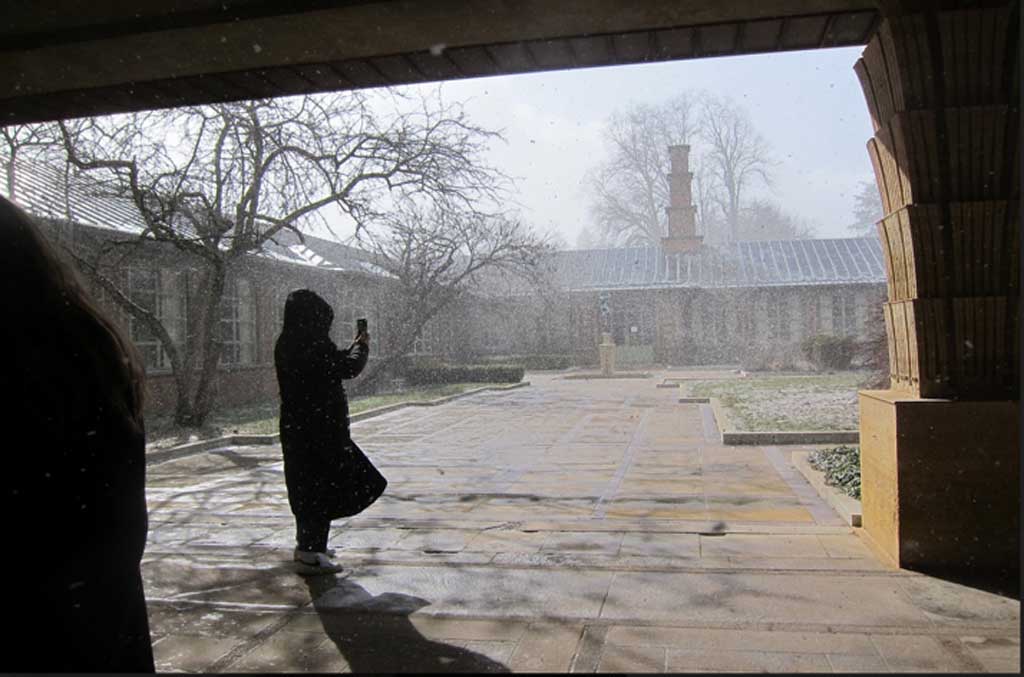
Note the stacking motif in the chimney and in the borders of the walkway in the direction of the Diana Fountain, pedestal and basin. The tawny porch column and base to the right or carved from Mankato stone.
Photos courtesy of Susan Wineberg and Jeffrey Welch.
Text and layout by Jeffrey Welch
Techbuilt Homes
By Grace Shackman and Jeffrey Welch
Techbuilt homes were designed by New England architect Carl Koch to help alleviate the post WWII housing shortage by developing a way to quickly and easily assemble them using pre-made components. The parts were interchangeable to give the buyer a house that met their needs and taste and that worked for the specific site.
Techbuilt houses offered an attractive two-level interior arrangement in which the lower level functioned as a quasi-basement and the upper level as a quasi-attic but with no loss of functional space. The gentle gable and open area overhead gave to the upper level a cathedral ceiling while the lower level, set in three feet below ground level, allowed the use of every square inch of floor space. In a bow to Michigan winters several Techbuilts were clad in brick.
These houses were scattered around town, wherever clients found an empty lot. Techbuilts were manufactured in Massachusetts and delivered in two truckloads containing basic parts, such as pre-cut beams, wall panels (with or without windows) insulated with fiberglass, and sliding glass doors. Different from other prefab houses, Techbuilts had 4′ wide wall panels, giving buyers many options for placing windows and doors.
Siting was determined by the contours of the land. If the site was on hilly terrain, part of the first floor might be underground but part might provide a walk out. If the house was built on a busy street, a solid wall of windowless panels would be put on the street side, but if on a wooded lot, the windows could be put wherever was the best view.
Because of the post and beam construction, the interior space dividers didn’t need to be load-bearing and thus could be put anywhere to create rooms. The houses were rectangular in shape, typically 24′ x 48′, which made it easier to add on rooms as families grew or wanted extras like a sunroom or a screen porch.
Carl Koch, a native of Milwaukee, attended at Harvard College and continued his studies at Harvard’s Graduate School of Design, receiving an MA in 1937. It was just at this time that Dean Joseph Hudnut brought German modernist Walter Gropius onto the faculty of the HGSD. While traveling in Europe on a fellowship, Koch spent six months studying with the Swedish modernist architect Sven Markelius. This was a formative experience. On his return to the United States, while teaching architecture at MIT, he became involved in developing several housing projects around Boston, which furthered his interest in prefabricated houses. When he was invited to redesign the prefabricated, metal Lustron House in 1949, for example, he reduced the construction kit of 3,000 parts to just 37 components, and he reduced the weight of the kit by 6,000 pounds. By 1952, he had designed the housing development, Conantum, located in Concord, MA, one of the nation’s first cluster housing developments. The idea for Techbuilt emerged from Conantum, particularly from a design by architect Leon Lipshutz.
In 1953 he started Techbuilt, using as his basic premise the elimination of wasteful attic and basement spaces. In its original conception, the Techbuilt house was shrunk to just two floors, whose entire area would be open living space. The lower floor was built three feet in the ground, leaving the other five feet to let in light. Upstairs, the roof above the living space was gently pitched, which gave the house a softer, more Japanese look and allowed for taller windows that made the space seem bigger and airy. Large windows and sliding doors opened up the gable ends. The mid-level entrance on the side of the house gave easy access to both floors.
In 1955 Techbuilt launched its Space Making Furniture Line. Twenty pieces of furniture were advertised for their flexibility, affordability, and customization but they were never a money maker. They came unassembled, much like Ikea kits today.
Ann Arbor Techbuilt Homes
A2Modern has identified 15 Techbuilt homes in the Ann Arbor area but there are probably more. They were built between 1955-1974. In 1955, James Livingston, a graduate of the University of Michigan school of Architecture, secured the Techbuilt franchise for the Ann Arbor area, three years after earning his architectural degree. With his associate, Bob Chance, he built Techbuilt homes for the next three years.
Bob Chance explained that Livingston was the salesman, helping clients figure out which model would work for them and how to site the house. Because prefabricated houses went against the Frank Lloyd Wright dictum of letting the landscape determine the shape of the house, siting was a crucial concern. The on-site architect was essential for guiding the client as to orienting and landscaping the building. Chance acted as the project manager, figuring out the details, overseeing construction, and working closely with Gene Kurtz, local contractor who often partnered with Livingston. Chance thought that Techbuilt was both “an interesting concept and a good deal financially.”
As of 2022, only one Techbuilt, on Heather Way, had been torn down, while the other identified houses were still standing and in good use. In most cases, the Techbuilts are newer than their neighboring houses, but mature vegetation helps them fit in.
Below is an alphabetical list by street address of Techbuilt houses that have, so far, been identified. If anyone knows of others, or knows more about the houses listed, please let us know using the Contact Us form on our website.
221 Barton Drive
Mary and Dick Burris, 1955. This was the first Techbuilt in Michigan and newsworthy enough to rate an article in the Argus Eyes, the Argus Camera employee newsletter. It was different from later ones as the first story was entirely in the ground. The article says it was put together by a local builder, but the Burrises did all the painting and staining, both inside and out. The oven, automatic dishwasher, stove burners, and garbage disposal came with the package. See Old News for the Argus Eyes article of December 1956.
1441 Catalina Drive
Daniel L. and Margaret Treacy, 1956. Techbuilts appealed to architects. Ann Arbor architect, Daniel Treacy, worked with the local firms of James Livingston and Charles W. Lane, and then he joined the office of Minoru Yamasaki in Troy.
1300 Chalmers Drive, 1955. The fourth owners, Jesse and Anitra Gordon, made four additions, including a sunroom and a balcony, that go perfectly with the original house. Jesse especially appreciated the many windows that allowed him to see the woodsy landscape whichever way he looked.
2025 Crestland Drive
George N. May, 1958. George May worked as a draftsman at Ford Motor Company. This house, built across the street from Pattengill School on a corner lot, elegantly negotiates a high traffic area and a widening street that leads to the school’s student drop off.
2831 Daleview Drive, Val and Paul Rasmussen, 1974. Paul Rasmussen was Professor of Chemistry at the University of Michigan. “It was a great house to live in, lots of glass, tall ceilings, great views in all directions,” recalls Val Rasmussen of her house, which is the last, or almost the last Techbuilt built locally. Beyond framing, the electrical, plumbing, and heating systems were also designed and done on site as were the interior walls. The Rasmussens ordered Techbuilt kitchen cabinets, which Val says had “great-wooden doors, tall enough to go along the high ceiling. The materials were excellent.” They lived there 35 years before moving to a one-story house.
2550 Devonshire Road
Gordon and Marion Brown, 1956. Chemistry Professor Gordon Brown, working in the School of Public Health, directed one of 27 labs across the country conducting research into developing the polio vaccine.
2814 Glazier Way, Raymond and Daphne Grew, 1973. Raymond Grew was a professor of history at the University of Michigan.
16 Heatheridge Avenue
Alfred and Georgia Conard, 1965. Alfred Conard was a law professor at the University of Michigan and president of the Association of American Law Schools. According to the Ann Arbor News, the exterior of the house was a Techbuilt design and “popular in Ann Arbor since last summer.” The inside was designed by Livingston. The lower level was the living area, and the upper for sleeping. See the story and pictures of the house in Old News.
638 Northside Avenue
Jordan Humberstone, 1957. Jordan Humberstone was the district manager at Balfour & Co. and an expert in antiques and American culture. He was the designer of the Bicentennial Program for the Ann Arbor public schools’ continuing education program.
3164 Sunnywood Drive
Irving and Jane Brown, 1956. Irving Brown was an engineer for Detroit Transmission. When later owners, Jim and Linda Elert, founding members of a2modern, moved into this Techbuilt, the original footprint was untouched. It had four bedrooms and a full bath upstairs, mudroom, kitchen, half bath, and living/dining room/fireplace on the first level. The main entrance to the house was on the long side, between the first and second stories. The house was built on a hill, with the living/dining rooms opening to the back yard with sliding glass doors. The Elerts added a porch. The next owners, Katherine and Bob Bodary, turned the two bedrooms at the rear of the house overlooking the backyard into a master bedroom. The next owner added an enormous two-story addition adjacent to the front entrance.
910 Sunset Drive
Professor Edwin H. Sonnecken, 1956. Sonnecken was a programming manager for the Ford Motor Company. The fourth owner, Doug Kelley, lived there for 40 years. He appreciated all the windows that allowed him to enjoy nature in every direction on his one -acre piece of land. He added a front patio, a garage, and a sunroom in the back. He was sad when mobility issues made it necessary to move to a one-story place.
912 Sunset Drive
Wiley and Helene Hitchcock, 1956. Hitchcock was in the University of Michigan department of music.
4051 Thornoaks Drive
Arnold and Elizabeth Kaufman, 1961. Arnold Kaufman was a professor of philosophy and the inventor of the “teach in” at the University of Michigan. Although much altered on the front, the back, which faces the Huron River, is pure Techbuilt.
4194 Thornoaks Drive, Peter and Sandra Lawson, 1974. By the time this was built, Techbuilt had changed their name to Acorn. This model was called Deck House.
1244 Westport Road
Stephen and Lois Withey, 1957. Stephen Withey joined the Institute of Social Research in 1948, was promoted to Program Director in 1951, and served as Director of Survey Research from 1976 to 1981. He was given a dual appointment the department of psychology in 1953. Altogether, he spent forty years at ISR, retiring in 1987.
For more information on Techbuilt homes, see:
https://modernmass.com/carl-koch/
https://thetechbuilthouse.com/
https://www.ncmodernist.org/techbuilt.htm
PURE DESIGN: Emil Lorch, Architectural Education, and Michigan
PURE DESIGN: Emil Lorch, Architectural Education, and Michigan
This essay was first published in “Awards No. 3, AIA Huron Valley Chapter, 2019.” With special thanks to Brad Angelini, Kelsey Jensen and Martin Schwartz.
Minoru Yamasaki’s Northwood Apartments
Minoru Yamasaki’s Northwood Apartments at the University of Michigan by Dale Allen Gyure
This article was originally published in AWARDS, the annual journal of the Huron Valley Chapter of the American Institute of Architects, number 3, fall 2019.

