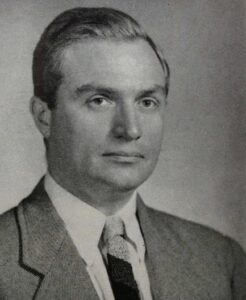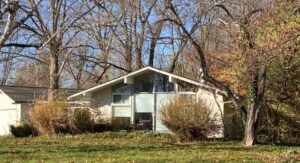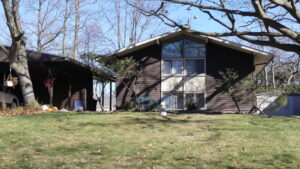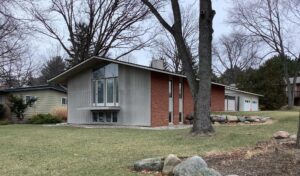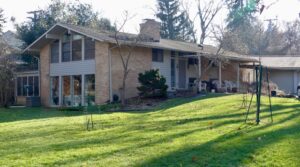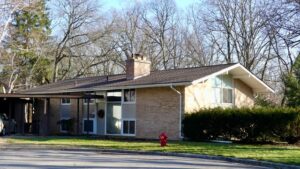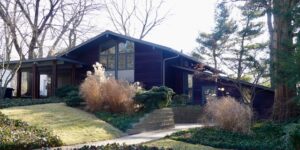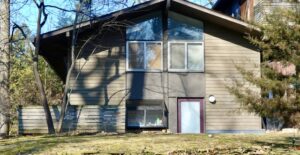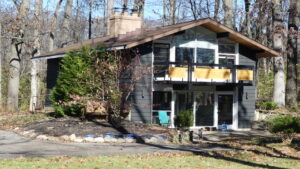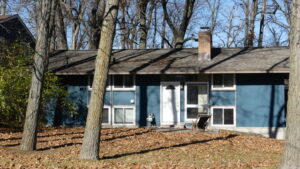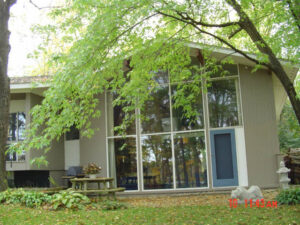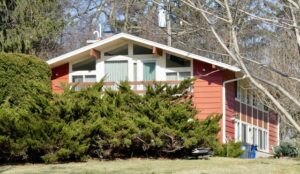Research Articles
Techbuilt Homes
By Grace Shackman and Jeffrey Welch
Techbuilt homes were designed by New England architect Carl Koch to help alleviate the post WWII housing shortage by developing a way to quickly and easily assemble them using pre-made components. The parts were interchangeable to give the buyer a house that met their needs and taste and that worked for the specific site.
Techbuilt houses offered an attractive two-level interior arrangement in which the lower level functioned as a quasi-basement and the upper level as a quasi-attic but with no loss of functional space. The gentle gable and open area overhead gave to the upper level a cathedral ceiling while the lower level, set in three feet below ground level, allowed the use of every square inch of floor space. In a bow to Michigan winters several Techbuilts were clad in brick.
These houses were scattered around town, wherever clients found an empty lot. Techbuilts were manufactured in Massachusetts and delivered in two truckloads containing basic parts, such as pre-cut beams, wall panels (with or without windows) insulated with fiberglass, and sliding glass doors. Different from other prefab houses, Techbuilts had 4′ wide wall panels, giving buyers many options for placing windows and doors.
Siting was determined by the contours of the land. If the site was on hilly terrain, part of the first floor might be underground but part might provide a walk out. If the house was built on a busy street, a solid wall of windowless panels would be put on the street side, but if on a wooded lot, the windows could be put wherever was the best view.
Because of the post and beam construction, the interior space dividers didn’t need to be load-bearing and thus could be put anywhere to create rooms. The houses were rectangular in shape, typically 24′ x 48′, which made it easier to add on rooms as families grew or wanted extras like a sunroom or a screen porch.
Carl Koch, a native of Milwaukee, attended at Harvard College and continued his studies at Harvard’s Graduate School of Design, receiving an MA in 1937. It was just at this time that Dean Joseph Hudnut brought German modernist Walter Gropius onto the faculty of the HGSD. While traveling in Europe on a fellowship, Koch spent six months studying with the Swedish modernist architect Sven Markelius. This was a formative experience. On his return to the United States, while teaching architecture at MIT, he became involved in developing several housing projects around Boston, which furthered his interest in prefabricated houses. When he was invited to redesign the prefabricated, metal Lustron House in 1949, for example, he reduced the construction kit of 3,000 parts to just 37 components, and he reduced the weight of the kit by 6,000 pounds. By 1952, he had designed the housing development, Conantum, located in Concord, MA, one of the nation’s first cluster housing developments. The idea for Techbuilt emerged from Conantum, particularly from a design by architect Leon Lipshutz.
In 1953 he started Techbuilt, using as his basic premise the elimination of wasteful attic and basement spaces. In its original conception, the Techbuilt house was shrunk to just two floors, whose entire area would be open living space. The lower floor was built three feet in the ground, leaving the other five feet to let in light. Upstairs, the roof above the living space was gently pitched, which gave the house a softer, more Japanese look and allowed for taller windows that made the space seem bigger and airy. Large windows and sliding doors opened up the gable ends. The mid-level entrance on the side of the house gave easy access to both floors.
In 1955 Techbuilt launched its Space Making Furniture Line. Twenty pieces of furniture were advertised for their flexibility, affordability, and customization but they were never a money maker. They came unassembled, much like Ikea kits today.
Ann Arbor Techbuilt Homes
A2Modern has identified 15 Techbuilt homes in the Ann Arbor area but there are probably more. They were built between 1955-1974. In 1955, James Livingston, a graduate of the University of Michigan school of Architecture, secured the Techbuilt franchise for the Ann Arbor area, three years after earning his architectural degree. With his associate, Bob Chance, he built Techbuilt homes for the next three years.
Bob Chance explained that Livingston was the salesman, helping clients figure out which model would work for them and how to site the house. Because prefabricated houses went against the Frank Lloyd Wright dictum of letting the landscape determine the shape of the house, siting was a crucial concern. The on-site architect was essential for guiding the client as to orienting and landscaping the building. Chance acted as the project manager, figuring out the details, overseeing construction, and working closely with Gene Kurtz, local contractor who often partnered with Livingston. Chance thought that Techbuilt was both “an interesting concept and a good deal financially.”
As of 2022, only one Techbuilt, on Heather Way, had been torn down, while the other identified houses were still standing and in good use. In most cases, the Techbuilts are newer than their neighboring houses, but mature vegetation helps them fit in.
Below is an alphabetical list by street address of Techbuilt houses that have, so far, been identified. If anyone knows of others, or knows more about the houses listed, please let us know using the Contact Us form on our website.
221 Barton Drive
Mary and Dick Burris, 1955. This was the first Techbuilt in Michigan and newsworthy enough to rate an article in the Argus Eyes, the Argus Camera employee newsletter. It was different from later ones as the first story was entirely in the ground. The article says it was put together by a local builder, but the Burrises did all the painting and staining, both inside and out. The oven, automatic dishwasher, stove burners, and garbage disposal came with the package. See Old News for the Argus Eyes article of December 1956.
1441 Catalina Drive
Daniel L. and Margaret Treacy, 1956. Techbuilts appealed to architects. Ann Arbor architect, Daniel Treacy, worked with the local firms of James Livingston and Charles W. Lane, and then he joined the office of Minoru Yamasaki in Troy.
1300 Chalmers Drive, 1955. The fourth owners, Jesse and Anitra Gordon, made four additions, including a sunroom and a balcony, that go perfectly with the original house. Jesse especially appreciated the many windows that allowed him to see the woodsy landscape whichever way he looked.
2025 Crestland Drive
George N. May, 1958. George May worked as a draftsman at Ford Motor Company. This house, built across the street from Pattengill School on a corner lot, elegantly negotiates a high traffic area and a widening street that leads to the school’s student drop off.
2831 Daleview Drive, Val and Paul Rasmussen, 1974. Paul Rasmussen was Professor of Chemistry at the University of Michigan. “It was a great house to live in, lots of glass, tall ceilings, great views in all directions,” recalls Val Rasmussen of her house, which is the last, or almost the last Techbuilt built locally. Beyond framing, the electrical, plumbing, and heating systems were also designed and done on site as were the interior walls. The Rasmussens ordered Techbuilt kitchen cabinets, which Val says had “great-wooden doors, tall enough to go along the high ceiling. The materials were excellent.” They lived there 35 years before moving to a one-story house.
2550 Devonshire Road
Gordon and Marion Brown, 1956. Chemistry Professor Gordon Brown, working in the School of Public Health, directed one of 27 labs across the country conducting research into developing the polio vaccine.
2814 Glazier Way, Raymond and Daphne Grew, 1973. Raymond Grew was a professor of history at the University of Michigan.
16 Heatheridge Avenue
Alfred and Georgia Conard, 1965. Alfred Conard was a law professor at the University of Michigan and president of the Association of American Law Schools. According to the Ann Arbor News, the exterior of the house was a Techbuilt design and “popular in Ann Arbor since last summer.” The inside was designed by Livingston. The lower level was the living area, and the upper for sleeping. See the story and pictures of the house in Old News.
638 Northside Avenue
Jordan Humberstone, 1957. Jordan Humberstone was the district manager at Balfour & Co. and an expert in antiques and American culture. He was the designer of the Bicentennial Program for the Ann Arbor public schools’ continuing education program.
3164 Sunnywood Drive
Irving and Jane Brown, 1956. Irving Brown was an engineer for Detroit Transmission. When later owners, Jim and Linda Elert, founding members of a2modern, moved into this Techbuilt, the original footprint was untouched. It had four bedrooms and a full bath upstairs, mudroom, kitchen, half bath, and living/dining room/fireplace on the first level. The main entrance to the house was on the long side, between the first and second stories. The house was built on a hill, with the living/dining rooms opening to the back yard with sliding glass doors. The Elerts added a porch. The next owners, Katherine and Bob Bodary, turned the two bedrooms at the rear of the house overlooking the backyard into a master bedroom. The next owner added an enormous two-story addition adjacent to the front entrance.
910 Sunset Drive
Professor Edwin H. Sonnecken, 1956. Sonnecken was a programming manager for the Ford Motor Company. The fourth owner, Doug Kelley, lived there for 40 years. He appreciated all the windows that allowed him to enjoy nature in every direction on his one -acre piece of land. He added a front patio, a garage, and a sunroom in the back. He was sad when mobility issues made it necessary to move to a one-story place.
912 Sunset Drive
Wiley and Helene Hitchcock, 1956. Hitchcock was in the University of Michigan department of music.
4051 Thornoaks Drive
Arnold and Elizabeth Kaufman, 1961. Arnold Kaufman was a professor of philosophy and the inventor of the “teach in” at the University of Michigan. Although much altered on the front, the back, which faces the Huron River, is pure Techbuilt.
4194 Thornoaks Drive, Peter and Sandra Lawson, 1974. By the time this was built, Techbuilt had changed their name to Acorn. This model was called Deck House.
1244 Westport Road
Stephen and Lois Withey, 1957. Stephen Withey joined the Institute of Social Research in 1948, was promoted to Program Director in 1951, and served as Director of Survey Research from 1976 to 1981. He was given a dual appointment the department of psychology in 1953. Altogether, he spent forty years at ISR, retiring in 1987.
For more information on Techbuilt homes, see:
https://modernmass.com/carl-koch/
https://thetechbuilthouse.com/
https://www.ncmodernist.org/techbuilt.htm
PURE DESIGN: Emil Lorch, Architectural Education, and Michigan
PURE DESIGN: Emil Lorch, Architectural Education, and Michigan
This essay was first published in “Awards No. 3, AIA Huron Valley Chapter, 2019.” With special thanks to Brad Angelini, Kelsey Jensen and Martin Schwartz.
Minoru Yamasaki’s Northwood Apartments
Minoru Yamasaki’s Northwood Apartments at the University of Michigan by Dale Allen Gyure
This article was originally published in AWARDS, the annual journal of the Huron Valley Chapter of the American Institute of Architects, number 3, fall 2019.
“Albert Kahn in Detroit” by Michael Hodges
Book Review by Grace Shackman –
Albert Kahn “almost single handedly invented modern architecture, saved Detroit’s Diego Rivera Murals, and guaranteed Allied Victory in World War II” according to Michael Hodges in his recently published book Albert Kahn in Detroit: Building the Modern World. Kahn (1869-1942) was responsible for over 2,000 buildings-houses, factories, skyscrapers, commercial buildings, and public buildings including much of the University of Michigan.
Hodges builds good cases for these three claims. Kahn is considered an inventor of modern architecture because his factories, with their big windows and open interior space made possible by using reinforced concrete, were an inspiration for the modernist pioneers in Europe. The second claim is based on the fact that Kahn knew and liked Diego Rivera. While many of the important people in Detroit disliked his murals, Kahn defended them, most notably to Edsel Ford who was paying for them.
The third claim is based on the amount of building Kahn did for WWII including many tank plants, arsenals, airplane engine buildings, giant aircraft factories, and designs for new military bases for the Pacific and Atlantic operations. Added to all this, his firm was responsible for building 500 factories in the Soviet Union in the 1930s. Hired ostensibly to build tractor factories, the Kahn people were suspicious that it was really for something else when the Soviets insisted the floors be built stronger than needed. Indeed the factories were used to make tanks, which the soviets used in World War II, forcing Hitler to divide his troops to fight on two fronts.
All this Hodges explains and much more, writing in a style that feels like he is talking to the reader, not as the omniscient narrator, but as a friend sharing what he knows. And he carefully footnotes, so people can trust what he is saying. The research was challenging because Kahn left a limited paper trail, mainly letters to his family and occasional newspaper interviews and was not the sort of person to brag or philosophize. But reading everything else he could find about Kahn and talking to people who knew him (Hodges spent 3 1/2 years on the project), rounded out a consistent picture of a man who was a workaholic, more concerned that his buildings did what they were designed for than for fame or recognition. Time after time, his clients cited their appreciation that they got exactly what they wanted, on time and under budget to boot.
Kahn was well respected in his lifetime and received many honors. “At the time of his death the architect was world renowned,” says Hodges, but then seemed to vanish, appreciated only in southeast Michigan. But Hodges ends the book on a happy note. “In a development that would doubtless please the architect, the unexpected urban revival that sprouted in Detroit ….has meant that any number of Kahn’s buildings, which enjoy considerable cachet in the local real estate market, have suddenly seen new life.”
Hodges, who lives on Mulholland (his house was on the Old West Side Homes Tour in 2014), commutes daily to Detroit where he covers fine arts for the Detroit News. At one time he seriously considered a career in architecture. However, he says his real joy is taking photographs, which surprisingly he took for the book using only his I phone. When he found that hiring a helicopter was affordable ($350 an hour, not nothing but he was afraid it would be much higher) he took aerial photographs of some of Kahn’s buildings. His present day photos are interspersed with historic ones, many loaned to him by the Albert Kahn Associates who have pictures of the buildings when first built. He’s been giving readings at various locations, so keep watch for ones in the Ann Arbor area.
Can Metro Detroit’s MCM be preserved?
We recommend this article by Patrick Dunn published on Wednesday, May 16, 2018 in the digital news magazine Metromode.

