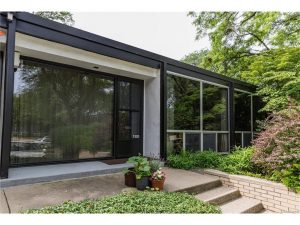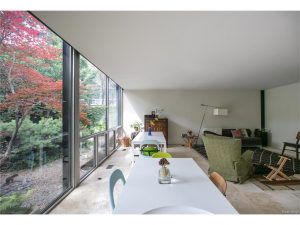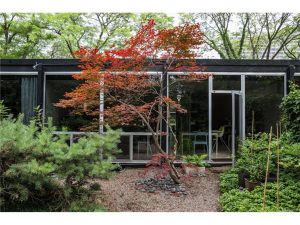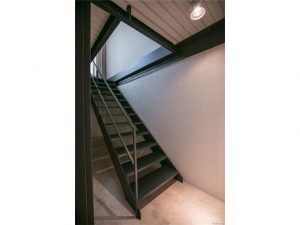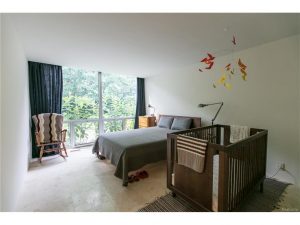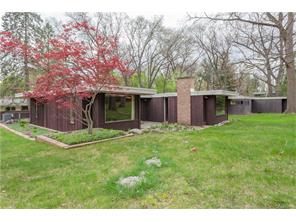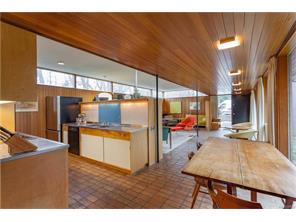Alexander Girard, Architect – at the DIA
The book launch for Alexander Girard, Architect will take place on Wednesday, June 13th, at 6 pm at the Detroit Institute of Arts in the Kresge Court. Remarks from the author and foreword writer Ruth Adler Schnee begin at 6:30 pm. The book will be available for purchase and signing. This event is free, but space is limited. You can sign up at https://alexandergirardlaunch.eventbrite.com
About the book:
During the midcentury period, Michigan attracted visionary architects, designers, and theorists, including Alexander Girard. While much has been written about Girard’s vibrantly colored and patterned textiles for Herman Miller, the story of his Detroit period (1937–53)—encompassing interior and industrial design, exhibition curation, and residential architecture—has not been told. Alexander Girard, Architect: Creating Midcentury Modern Masterpieces by Deborah Lubera Kawsky is the first comprehensive study of Girard’s exceptional architectural projects, specifically those concentrated in the ultra-traditional Detroit suburb of Grosse Pointe.
One exciting element of the book is the rediscovery of another Girard masterpiece—the only surviving house designed entirely by Girard, and former residence to Mr. and Mrs. John McLucas. Restored in consultation with iconic midcentury designer Ruth Adler Schnee, the McLucas house represents the culmination of Girard’s Detroit design work at midcentury. Stunning color photographs capture the unique design elements—including the boldly colored glazed brick walls of the atrium—reminiscent of Girard’s role as color consultant for the GM Tech Center. Original Girard drawings for the building plan, interior spaces, and custom-designed furniture document the mind of a modernist master at work and are made available to the public for the first time in this beautiful book.
Alexander Girard, Architect is a beautiful, informative book suited for enthusiasts of Alexander Girard, the midcentury modern aesthetic, and Detroit history, art, and architecture.
About the author:
Deborah Lubera Kawsky completed her undergraduate studies at Smith College and her PhD in art history at Princeton University. She is an adjunct associate professor at Madonna University, where she teaches art history courses and leads European study-abroad trips.


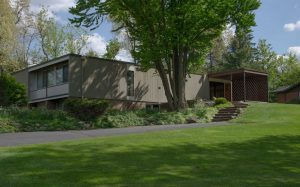 On the afternoon of January 13th the Aarons, who soon intend to sell the Metcalf home known as the Botch House, will be holding an open house for our a2modern friends. Tickets may be purchased
On the afternoon of January 13th the Aarons, who soon intend to sell the Metcalf home known as the Botch House, will be holding an open house for our a2modern friends. Tickets may be purchased 