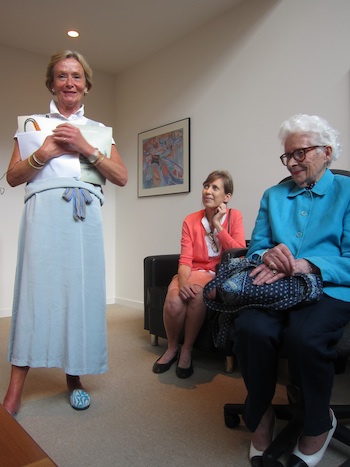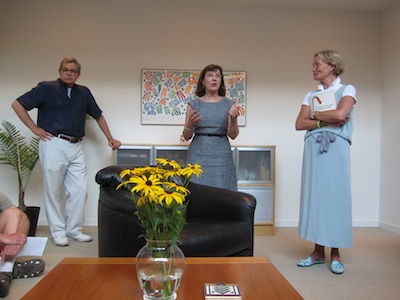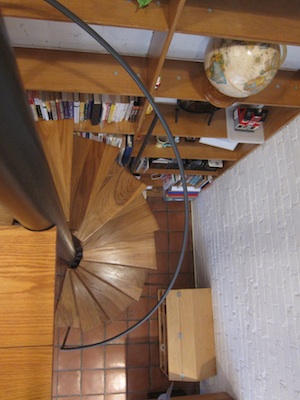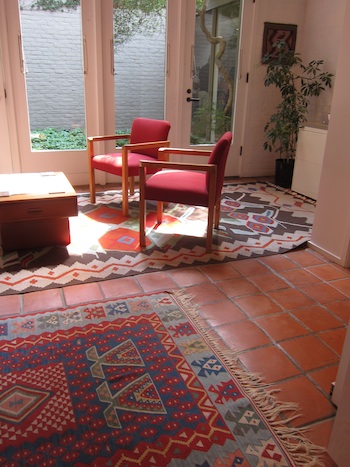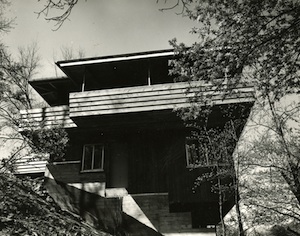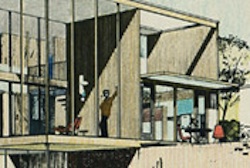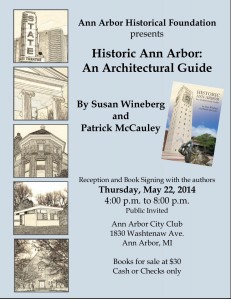Three Michigan Architects: Osler, Metcalf, and Brigham / a Symposium on their Domestic Architecture in Ann Arbor
You are invited to a symposium of “Three Michigan Architects” on their Domestic Architecture in Ann Arbor
See full program with images: http://umma.umich.edu/insider/3ma-symposium
Sunday, October 5
2:00pm–6:00pm
Helmut Stern Auditorium
The exhibition series Three Michigan Architects: Osler, Metcalf, and Brigham comes to its conclusion with a symposium that brings together faculty from the U-M School of Architecture and Urban Planning with leading figures from UMMA and the Bentley Historical Library. Learn more about the current installment, Three Michigan Architects: Part 3–George Brigham.
SYMPOSIUM SCHEDULE
2:00pm–3:30pm: Session I – Contextualizing the Modern Houses of Ann Arbor
Session I explores the wider importance of this circle of Ann Arbor-based architects, situating their regional body of domestic work into the larger context of modern architecture in the U.S. that developed on the East Coast and West Coast from the 1930s–1980.
Keynote Speaker: Joseph Rosa (UMMA)
Panel: : Doug Kelbaugh, Monica Ponce de Leon, Robert Beckley (Taubman College of Architecture and Urban Planning)
Moderator: Claire Zimmerman (Taubman College of Architecture and Urban Planning)
3:30pm–4:30pm: Reception with refreshments, UMMA Commons
4:30pm–6:00pm: Session II – Preservation, Restoration, and Revival of the Modern Houses of Ann Arbor
Session II examines the role of the archive in preserving the architectural legacy of these architects and informing efforts at restoration and revival.
Keynote speaker: Nancy Bartlett (Bentley Historical Library)
Panel: Nancy Deromedi (Bentley Historical Library), Greg Saldaña, Craig Borum (Taubman College of Architecture and Urban Planning)
Moderator: Claire Zimmerman (Taubman College of Architecture and Urban Planning)
The exhibition Three Michigan Architects: Part 3 – George Brigham will be open for viewing until 6:30 pm.
More information about the symposium participants (in alpha order):
NANCY BARTLETT
Nancy Bartlett is Associate Director for Academic Programs and Collections Development at the Bentley Historical Library, University of Michigan. She has authored a volume on the history of the University of Michigan A. Alfred Taubman College of Architecture and Urban Planning, entitled More Than A Handsome Box: Education in Architecture at the University of Michigan, 1876-1986. An advocate of architectural archives, she secured several of the modernist architects’ collections at the Bentley Historical Library.
ROBERT BECKLEY
Robert Beckley was Dean of the Taubman College of Architecture and Urban Planning from 1987 to 1997. Prior to that he was a Professor, Chair, Acting Dean, and Research Scientist in the School of Architecture and Urban Planning at the University of Wisconsin-Milwaukee, a school he helped found. For over a decade he was also a principal in the award-winning firm Beckley-Myers, Architects in Milwaukee. He has just published his first novel, The Architect’s Suicide: a fictional account.
CRAIG BORUM
Craig Borum is a Professor at the Taubman College of Architecture and Urban Planning and the founding principal at PLY Architecture in Ann Arbor, Michigan, which he established in 1999 as a collaborative design studio seeking to strike a balance between client commissions, funded research, and design competitions. PLY is both a professional practice and an extension of his role as designer, maker, thinker and educator. Through PLY, his creative practice and design research have garnered considerable accolades for outstanding design quality, an inventive use of common materials, and dynamic award winning projects deeply rooted in the context from which they emerge. His work continues to explore the interdependent relationships of architecture and site, and the intersection of geometry and materiality. In 2012 he completed the restoration of Metcalf’s Crane Residence. He is currently working on the restoration and renovations at 3 Metcalf houses (Forsythe, Elliott and Akil/Watson) in Ann Arbor, Osler’s Fosdick House and Brigham’s Levinthal House.
NANCY DEROMEDI
Nancy Deromedi is Associate Director for Curation at the Bentley Historical Library, where she oversees all curation activities, and is one of the founders of a2modern. Her interest in Ann Arbor’s contributions to modernism took hold when she and her husband, David, purchased the Brigham-designed “Leslie and Mary White” home in 2005 and worked with Robert Metcalf on the home’s renovations. In 2010, Nancy and Tracy Aris, a fellow Brigham homeowner, along with other interested homeowners and local historians founded the architectural history group a2modern to raise the awareness and preservation of modern architecture and design in Ann Arbor. Nancy has collaborated with Grace Shackman on “Modern in Ann Arbor” Atomic Ranch, Winter 2012 and “Birth of the Cube Farm” Ann Arbor Observer, June 2014. a2modern has also published a detailed map of 86 selected residential properties in the Ann Arbor hills/Arboretum/Geddes area.
DOUGLAS KELBAUGH
Douglas Kelbaugh, Professor and former Dean of the University of Michigan’s Taubman College, was principal in Kelbaugh and Lee from 1977 to 1985, an architecture firm that won 15 design awards and competitions while pioneering passive solar design. As Chair of the Architecture Department at the University of Washington and principal in Kelbaugh, Calthorpe Associates, he edited The Pedestrian Pocket Book and authored Common Place: Toward Neighborhood and Regional Design and Repairing the American Metropolis. He co-edited The Michigan Debates on Urbanism in 2005 and Writing Urbanism in 2008. While on leave in 2008 -2010, he was Executive Director of Design and Planning in a Dubai-based development company with projects throughout the Eastern Hemisphere.
MONICA PONCE DE LEON
Monica Ponce de Leon was appointed Dean and Eliel Saarinen Collegiate Professor of Architecture and Urban Planning of University of Michigan’s Taubman College of Architecture and Urban Planning in September 2008. In 1991, she co-founded Office dA and in 2011 launched her own design practice; Monica Ponce de Leon Studio. She joined the Harvard Graduate School of Design faculty in 1996, where she was a Professor of Architecture and the Director of the Digital Lab. She has also held teaching appointments at Northeastern University, the Southern California Institute of Architecture, Rhode Island School of Design and Georgia Institute of Technology among others. Her practice has received over 60 design awards including the AIA’s Institute Honor Award for Architecture (Macallen Building, 2010), Honor Award for Design Excellence, AIA New York Chapter (200 West Street Project Team (including Office dA), 2010), Wallpaper Design Awards Best New Restaurant (Banq, 2009), the AIA/LA Design Award (Helios House, 2007), the AIA/ALA Library Building Award (Fleet Library at RISD, 2007), the AIA/Committee on the Environment’s Top Ten Green Projects (Macallen Building, 2008), five I.D. Magazine Annual Design Review Awards and eight Progressive Architecture Awards.
JOSEPH ROSA
Joseph Rosa is Director of the University of Michigan Museum of Art (UMMA), a position he has held since July 2010. At the University, Rosa also chairs the President’s Advisory Committee on Public Art and is a Professor of Architecture at the Taubman College of Architecture and Urban Planning. Prior to his arrival at the University of Michigan, Rosa was the John H. Bryan Curatorial Chair of Architecture and Design at the Art Institute of Chicago, the Helen Hilton Raiser Curator of Architecture and Design at the San Francisco Museum of Modern Art, the Curator of Architecture at the Heinz Architectural Center at the Carnegie Museum of Art in Pittsburgh, PA, the Chief Curator at the National Building Museum in Washington, DC, and the Director of the Columbia Architecture Galleries. Rosa is a prolific author, with 16 books as well as numerous articles and essays to his credit. His research addresses modern architecture and the representation of architecture through photograph, film, and the design arts. His body of work as a curator also spans historical to contemporary architecture, with a focus on bringing emerging issues in architecture to the general public as well as repositioning historical figures through a contemporary framework. Over his career he has curated 50 exhibitions.
GREGORY SALDANA
Gregory Saldaña teaches masters and post professional documentation and architectural preservation courses at Taubman College of Architecture & Urban Planning. His research is focused on the preservation of modern architecture in the American cultural context, with a particular interest in industrial and regional influences. Since joining the faculty in 2009, he has curated exhibitions addressing the history and speculative future of modern architecture, including: Modernism at Risk / Michigan Matters, Constructing Modern: The Work of Robert C. Metcalf, and most recently Michigan Modern: Design That Shaped America hosted by Cranbrook Art Museum. Saldaña received his BFA and BARCH from the Rhode Island School of Design, and a Master of Science in Historic Preservation from the University of Pennsylvania. He is a member of MPdL Studio, an architecture firm with offices in Ann Arbor, Boston, and New York City.
CLAIRE ZIMMERMAN
Claire Zimmerman is Associate Professor of History of Art and at the Taubman College of Architecture and Urban Planning. She teaches courses on 19th- and 20th-century European and American architecture with research emphases on architectural media and industrialization. She is currently curating an exhibition at Tate Britain, opening November 2014 and entitled New Brutalist Image 1949-1955 with Victoria Walsh, Royal College of Art, London. Zimmerman’s book Photographic Architecture in the Twentieth Century (University of Minnesota Press, 2014) joins a co-edited essay collection, Neo-avant-garde and Postmodern: Postwar Architecture in Britain and Beyond (with Mark Crinson) that appeared as Volume 21 in the Yale Studies in British Art (Yale University Press) in fall 2010. An earlier monograph, Ludwig Mies van der Rohe was published by Taschen in 2006.
Three Michigan Architects: Osler, Metcalf, and Brigham is part of the U-M Collections Collaborations series, which showcases the renowned and diverse collections of the University of Michigan. This series inaugurates UMMA’s collaboration with the Bentley Historical Library and is generously supported by the Andrew W. Mellon Foundation. Lead support for Three Michigan Architects is provided by the University of Michigan Office of the Vice President for Research.
This symposium is made possible by the Andrew W. Mellon Foundation and the University of Michigan Office of the Vice President for Research.
Top left image: David Osler, Architect, Mundus Residence exterior, Ann Arbor, MI, 1978; Greg Hursley, Photographer; Courtesy of the University of Michigan Bentley Historical Library Top middle: Robert C. Metcalf, Architect, Metcalf Residence exterior, Ann Arbor, MI, 1952-1953, Photograph by Galbraith Photography, Courtesy of the U-M Bentley Historical Library Bottom middle: Robert C. Metcalf, c. 1960. Image courtesy of the Bentley Historical Library, University of Michigan, Ann Arbor Top right: George B. Brigham, Architect, Hazen Residence exterior, Ann Arbor, MI, 1949, Courtesy of the U-M Bentley Historical Library


