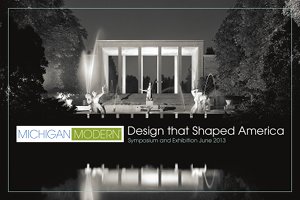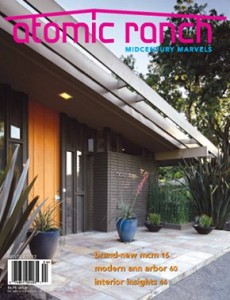Exhibit: East Lansing Modern
East Lansing Modern, 1940 – 1970
Michigan State University Museum Ground Floor, April 28 – August 18, 2013
Opening Reception: Sunday, April 28, 2-4 PM. Gallery Talk at 3PM
East Lansing itself is on exhibit at the Michigan State University Museum as “East Lansing Modern, 1940-1970” explores the city’s place in Michigan’s modern design heritage. Especially following World War II, East Lansing’s population grew dramatically, and with that boom came a need for additional housing for GI-Bill students and their families, as well as MSU faculty. Many bought traditional residences within walking distance of the campus, yet several embraced modernist principles and worked primarily with local architects to design their homes.
“Modernist architecture, characterized by low, flat roofs, large areas of glazing and new technologies, reflected a changing, more informal lifestyle,” notes MSU Museum Exhibition Curator Susan J. Bandes, also MSU professor of art history and visual culture. “For modernist homes, often the street view is modest and belies the openness, use of space, light and unexpected design elements of the interior.”
Commercial, religious and professional buildings along Abbot Road are among East Lansing’s most modern, while modernist homes are sandwiched between older ones and in the northern sections of the city annexed in the 1950s. In addition to a number of private residences, the exhibit features many recognizable modernist landmarks: Glencairn Elementary School, East Lansing Public Library, Edgewood United Church, Eastminster Church, Shaarey Zedek Synagogue, Michigan Education Association headquarters, and the Michigan State Medical Society, designed by renowned World Trade Center (1971) architect Minoru Yamasaki.
Locals will likely recognize a couple of other modernist mainstays, even if they aren’t familiar with their origins: Bell’s Pizza (formerly Dawn’s Donuts) and Biggby’s first café (originally Arby’s), both on Grand River Ave., are prime examples of “Googie” architecture. The Googie trend, originating in California, featured steeply pitched, sharp angled roofs and a futuristic feel — making for exuberant, unrestrained designs that called attention to themselves.
Inspiration for the exhibit began with the State Historic Preservation Office’s “Michigan Modern” project to inventory modernist architecture across the state. From there students in Bandes’ Fall 2012 “Michigan Modern” course researched East Lansing’s architectural examples, and then Bandes and a team of research assistants completed the exhibit in the spring. (For more, see michiganmodern.org)
A driving/biking tour is in development and in 2014, MSU Press will also publish a book by Bandes’ with a more comprehensive look at East Lansing’s architecture.
Visitors to “East Lansing Modern, 1940-1970” will also get a look of sorts inside the modernist homes. Furnishings, small appliances, tableware and other decorative arts – some produced by MSU art faculty – will be featured in the exhibit, drawn mainly from MSU Museum and Eli and Edythe Broad Art Museum collections. Many of the designs reflect the modernist sensibilities valuing informality, simplicity, bright, optimistic color palettes and a moderate price to make them available to middle-class consumers.
Upcoming programs:
Tuesday, May 14, 5 p.m.
Film screening: “East Lansing: The City We Know,” 30-minute documentary on the history of the city; followed by exhibition tour
Saturday, June 9, 2 – 3:30 p.m.
Workshop: “How to Research Your Home,” led by Whitney Miller, University Archivist at MSU and author of “East Lansing, Collegeville Revisited.”
Also in the works (more details to come soon):
Thursday, July 18, 5:30 – 8 p.m.
“Twilight with Frank Lloyd Wright: Goetsch-Winckler House,” a chance to visit the famed Frank Lloyd Wright-designed Goetsch-Winckler House in Okemos; fundraiser for the Michigan State University Museum, the science and culture museum at MSU; space is limited.
For further information see: http://museum.msu.edu/?q=node/987 or download flyer.





