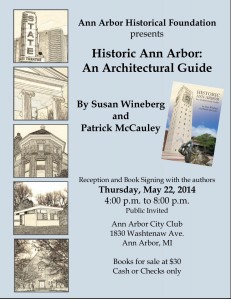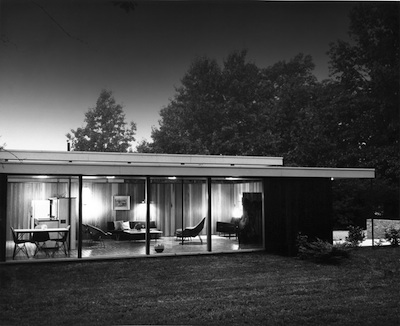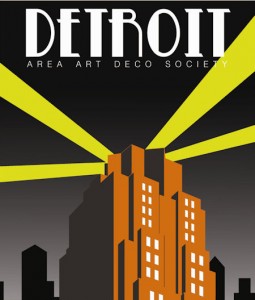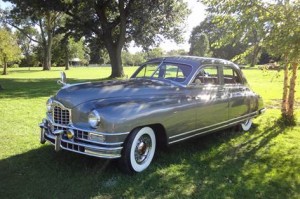EATON, LEONARD K. February 3, 1922-April 1, 2014
Leonard Kimball Eaton was born February 3, 1922 in Minneapolis, MN. He was the son of a prominent lawyer, Leo K. Eaton, and Elizabeth Barber Eaton. He excelled as an intercollegiate swimmer at Williams College and graduated in 1943 as a member of Phi Beta Kappa. During World War II he served in the U.S. Army as a medic with the 86th Mountain Infantry of the 10th Mountain Division. He received a Bronze Star for bravery in combat at Torre Iussi, Italy. He subsequently served in the U.S. Army Reserve where he rose to the rank of Major. After the war he entered Harvard University where he studied with historian Arthur Schlesinger, Sr. He received his Ph.D. in American Civilization from Harvard in 1951. In 1950 he was appointed to the faculty of the University of Michigan in Ann Arbor to a position in what became the College of Architecture and Urban Planning. He was named Professor of Architecture in 1964. In 1985 he became the Emil Lorch Professor of Architecture. He retired in 1988 and was granted emeritus status by the Regents of the University of Michigan in 1989. During his career at the University of Michigan he published extensively on architecture and architectural history. His books include New England Hospitals (1957); Landscape Artist in America (1964), a study of the work of landscape architect Jens Jensen, chief designer of the western section of the Chicago, Illinois park system; Two Chicago Architects and Their Clients (with Elizabeth Douvan) (1969), a study of the clients and work of architects Howard Van Doren Shaw and Frank Lloyd Wright; American Architecture Comes of Age (1972), an examination of European reaction to the work of Henry Hobson Richardson and Louis Sullivan; Gateway Cities and Other Essays (1989), a study of Midwestern warehouse architecture and Hardy Cross, American Engineer (2006) a study of the groundbreaking work of structural engineer Hardy Cross. During his time at the University of Michigan he was active in numerous interdisciplinary activities with other faculty members. From 1979 to 1985 he served as an adviser about matters related to Frank Lloyd Wright to Domino’s Pizza founder Thomas Monaghan. With Monaghan’s sponsorship he organized three significant conferences in Ann Arbor on Wright’s work. He also taught undergraduate and graduate students at Wayne State University and the Flint, Grand Rapids, Port Huron and Dearborn campuses of the University of Michigan. He was a visiting professor at the University of Victoria, British Columbia. In 1985 he was awarded the Frederic Lindley Morgan Chair of Architectural Design at the University of Louisville. He was the recipient of numerous grants and awards to advance scholarship in architectural history from, among others, the Ford Foundation and the Fulbright Foundation. He was a member of the Society of Architectural Historians for over 50 years. He retired to the Oregon coast and continued to publish book reviews and scholarly articles, participate in history conferences and write poetry and a novel. He carried on extensive correspondence with friends, colleagues and former students. He was predeceased by his sister, Mary Eaton Staples. His marriage of three decades to Carrol Kuehn ended in divorce. In 1979 he married Ann Valentine White. He is survived by Carrol and their children, Mark Eaton of Alexandria, Virginia and his wife, Brooksie Koopman, Elisabeth Eaton of Brookfield, Wisconsin and her husband, Steven Ryan, and by Ann and her children, Kenneth White and his wife, Julie Revolinski, Alexandra White and her husband, Jeb Bishop, of Santa Cruz, California, Pamela Kemp of Mauzac, France, and her husband, Martin F. Kemp, and by four grandchildren, two step grandchildren, and one step greatgrandchild. A memorial service will be held on April 12 at 3:00 p.m. at St. Stephen’s Episcopal Church, 414 SW 9th Street, Newport, Oregon 97365. Donations to the church are welcome at P.O. Box 1014, Newport, Oregon 97365.
– See more at: http://obits.mlive.com/obituaries/AnnArbor/obituary.aspx?pid=170571392#sthash.aFG5aroa.dpuf
NOTE: Leonard Eaton and his wife commissioned house #6 on the a2modern map, designed by Edward Olencki and Joseph Albano.




