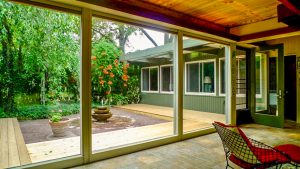This expansive single-level home nestled in the northeastern corner of a six acre property provides a maximum of privacy with spectacular views of gardens and forest. The present owners, David and Ann Saffer, enjoy “the long views” both inside the house and out across the lush and level grounds.

Mid-century Modern architect George Brigham designed this house for an elderly client who asked for two wings for bedrooms, an indoor conservatory, and a screened porch, identified in the plans as “the terrace.” The Saffers have enhanced the sensitivity of this house to its orientation in the natural setting by adding a trellis-covered patio onto the terrace, by enlarging the existing skylights and by adding a large skylight above the dining area. They have made the house a most beautiful platform for entertaining.
Arriving by car, one first sees the two-car garage and a covered walkway to two separate points of entry to the house: the main door by the master bedroom wing (west end) and farther down an access door to the kitchen. An axial corridor runs the full length of the house from master bedroom to kitchen/food preparation area along this side of the house. Entering the central core of the house there is one long and quite wide room, gently lit by clerestory windows along the north roofline. The wide floor to ceiling fireplace sets the scene of a large gathering space that is flanked by the dining area, the terrace and the open patio on the east. In the other direction expanses of glass invite one to saunter to the conservatory area (now a conversation spot) and the courtyard between the bedroom wings. The Saffers have placed in this outdoor courtyard a fountain that is audible from the master bedroom and the library.
This is not a simple ranch-style house. The generous interior dimensions of conservatory space, fireplace area, dining area, terrace area and patio area respond to the client’s needs for accommodating gatherings of many people. Equally, the views out onto the grounds and the forest create a sensation of being in nature. A highlight of the house are the eaves and the overhangs left open so as to mediate the sunlight without blocking it. These overhangs are created by the ceiling beams extending beyond the walls of the house, and while unobtrusive at first the effect is pleasure at a friendly presence.
There are many striking design features and designed-in amenities in this largely original Mid-century Modern house. A great new feature involves the tile floor covering from conservatory to the terrace. Its quiet sandstone and ochre colors unite the entire entertaining space in a single sweep and add to the feeling of openness, serenity and naturalness already induced by the design of a gifted architect.